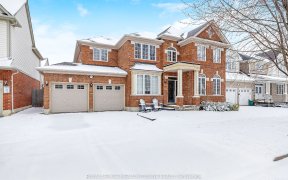
1263 Robson Crescent
Robson Crescent, Beaty, Milton, ON, L9T 6W1



Wlc To 1263 Robson Crs In Milton's Beaty Community. An Absolute Show Stopper; Well Maintained Home. Welcoming Foyer&Loaded Upgrdes! Highlights:California Shuters Throughout; Exposed Concrete Front & Back Yard; Carpet Free Home; H/Wood Flr, Upgrd Lighting & Neutral Paint. Kitchen ('16): Granite Counter, B/Splash, U/Val Light, S/S Apps;...
Wlc To 1263 Robson Crs In Milton's Beaty Community. An Absolute Show Stopper; Well Maintained Home. Welcoming Foyer&Loaded Upgrdes! Highlights:California Shuters Throughout; Exposed Concrete Front & Back Yard; Carpet Free Home; H/Wood Flr, Upgrd Lighting & Neutral Paint. Kitchen ('16): Granite Counter, B/Splash, U/Val Light, S/S Apps; Primary B/R 5Pc Ensuite, Soaker Tub & W/I Cl; Bsmt ('16) Huge Rec Area, 4Pc Bath, Wet Bar & Storage, Roof ('18); P/Light('21) Excellent Location. Countless Upgrades! Move In Ready! Close Proximity To All Amenities, Surrounded By Parks, Bike & Running Paths & The Library, This Area Offers Ultra-Convenience;Perfect For Commuters, Close To Hwys, Go Transit, Groceries
Property Details
Size
Parking
Build
Rooms
Living
Living Room
Dining
Dining Room
Kitchen
Kitchen
Breakfast
Other
Family
Family Room
Prim Bdrm
Primary Bedroom
Ownership Details
Ownership
Taxes
Source
Listing Brokerage
For Sale Nearby
Sold Nearby

- 2,000 - 2,500 Sq. Ft.
- 4
- 3

- 3
- 3

- 2,500 - 3,000 Sq. Ft.
- 4
- 3

- 3
- 3

- 1,500 - 2,000 Sq. Ft.
- 3
- 4

- 1,500 - 2,000 Sq. Ft.
- 4
- 4

- 1,100 - 1,500 Sq. Ft.
- 3
- 3

- 2,000 - 2,500 Sq. Ft.
- 4
- 3
Listing information provided in part by the Toronto Regional Real Estate Board for personal, non-commercial use by viewers of this site and may not be reproduced or redistributed. Copyright © TRREB. All rights reserved.
Information is deemed reliable but is not guaranteed accurate by TRREB®. The information provided herein must only be used by consumers that have a bona fide interest in the purchase, sale, or lease of real estate.







