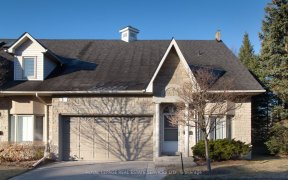


Ideally Located In The Tranquil Rattray Marsh Neighborhood Nature Lover's Paradise With Conservation Area And Waterfront Trail Just Down The Street. Large, Sun-Filled Home On Quiet Street Backing Onto Greenspace & Walking Distant To The Lake. Vaulted Ceilings, Large Circular Driveway, 3 Fireplaces, Main Floor Primary Retreat W Expansive...
Ideally Located In The Tranquil Rattray Marsh Neighborhood Nature Lover's Paradise With Conservation Area And Waterfront Trail Just Down The Street. Large, Sun-Filled Home On Quiet Street Backing Onto Greenspace & Walking Distant To The Lake. Vaulted Ceilings, Large Circular Driveway, 3 Fireplaces, Main Floor Primary Retreat W Expansive Windows That Bring The Outdoors In. Great Indoor/Outdoor Living From Every Level In The House. Private Backyard Oasis With Large Inground Pool The Main Floor Offers Generous Sized Principal Rooms, Including A Formal Gathering Room That Boasts A Beautiful Vaulted Ceiling And Wood Burning Fireplace, Perfect For Family Get-Togethers. Live In Existing Home/Reno Or Build. Multiple Walkouts, Large Inground Pool Updated With Heater, Cover And Liner In 2017. Seller Has Survey And Drawings For New Build (Hicks Partners Design) All Existing Appliances, Shutters, Gdo, All Elf
Property Details
Size
Parking
Rooms
3rd Br
13′8″ x 21′1″
Living
14′4″ x 17′1″
Dining
14′6″ x 22′11″
Kitchen
12′4″ x 13′5″
Prim Bdrm
15′7″ x 22′6″
2nd Br
14′1″ x 13′5″
Ownership Details
Ownership
Taxes
Source
Listing Brokerage
For Sale Nearby
Sold Nearby

- 3
- 2

- 3,500 - 5,000 Sq. Ft.
- 5
- 7

- 3
- 2

- 3,500 - 5,000 Sq. Ft.
- 5
- 5

- 2,500 - 3,000 Sq. Ft.
- 6
- 3

- 2,500 - 3,000 Sq. Ft.
- 3
- 3

- 2
- 1

- 4
- 3
Listing information provided in part by the Toronto Regional Real Estate Board for personal, non-commercial use by viewers of this site and may not be reproduced or redistributed. Copyright © TRREB. All rights reserved.
Information is deemed reliable but is not guaranteed accurate by TRREB®. The information provided herein must only be used by consumers that have a bona fide interest in the purchase, sale, or lease of real estate.








