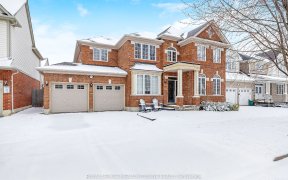
1261 Robson Crescent
Robson Crescent, Beaty, Milton, ON, L9T 6W1



Welcome to the perfect family haven, nestled in a tranquil crescent. This rarely available detached home in Hawthorne Village boasts over 2200 sqft of living space, flooded with natural light. The stylish kitchen, equipped with stainless-steel appliances, invites you to culinary adventures, overlooking the backyard. Open to the family...
Welcome to the perfect family haven, nestled in a tranquil crescent. This rarely available detached home in Hawthorne Village boasts over 2200 sqft of living space, flooded with natural light. The stylish kitchen, equipped with stainless-steel appliances, invites you to culinary adventures, overlooking the backyard. Open to the family room, it's a space that breathes warmth, featuring a cozy gas fireplace. Upstairs, discover a larger primary bedroom with a 4pc ensuite and a walk-in closet, accompanied by three additional roomy bedrooms. Convenience meets practicality with a 2nd-floor laundry. Step outside to the second-floor balcony, a serene spot to savor warm summer days. This must-see property is more than a house; it's a warm invitation to a lifestyle filled with comfort and joy. Book your showing now and let this be the place where your family's story unfolds. All light fixtures; S/S Fridge, Stove, Range, Dishwasher; Washer & Dryer.
Property Details
Size
Parking
Build
Heating & Cooling
Utilities
Rooms
Kitchen
12′4″ x 16′10″
Family
12′11″ x 15′3″
Dining
10′11″ x 10′6″
Living
13′1″ x 10′11″
Powder Rm
4′5″ x 5′5″
Prim Bdrm
14′5″ x 14′11″
Ownership Details
Ownership
Taxes
Source
Listing Brokerage
For Sale Nearby
Sold Nearby

- 2,000 - 2,500 Sq. Ft.
- 4
- 4

- 2,500 - 3,000 Sq. Ft.
- 4
- 3

- 3
- 3

- 3
- 3

- 1,500 - 2,000 Sq. Ft.
- 3
- 4

- 2,000 - 2,500 Sq. Ft.
- 4
- 3

- 1,500 - 2,000 Sq. Ft.
- 4
- 4

- 1,100 - 1,500 Sq. Ft.
- 3
- 3
Listing information provided in part by the Toronto Regional Real Estate Board for personal, non-commercial use by viewers of this site and may not be reproduced or redistributed. Copyright © TRREB. All rights reserved.
Information is deemed reliable but is not guaranteed accurate by TRREB®. The information provided herein must only be used by consumers that have a bona fide interest in the purchase, sale, or lease of real estate.







