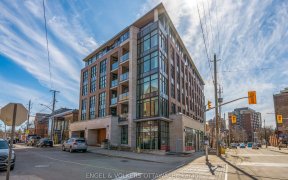


?I want to live here?...that is what you will say when you step into this charming brick Hintonburg semi that blends traditional finishes with modern updates. The bright main floor features a living room/dining room anchored with hardwood floors. The kitchen has updated cabinets, includes a handy eat-in space and access to the patio.The...
?I want to live here?...that is what you will say when you step into this charming brick Hintonburg semi that blends traditional finishes with modern updates. The bright main floor features a living room/dining room anchored with hardwood floors. The kitchen has updated cabinets, includes a handy eat-in space and access to the patio.The 2nd level has 2 large bedrooms with fresh carpet, fresh paint and great closet space. The updated bath has heated floors and new vanity. The dry, full-height, finished lower level has a rec room, storage, laundry and bathroom with rough-in for a shower. Enjoy summer nights and bbq?s on the private patio with oversized shed for bike/garden storage. Location, location, location! Walk to cold ice cream and cold drinks, transit, shops, cafes & restaurants in Hintonburg, Wellington Village & Preston St. Minutes to downtown. Book a visit today and get ready to live a 5-star urban lifestyle! No conveyance of offers prior to September 1st at 4:00 p.m.
Property Details
Size
Parking
Lot
Build
Rooms
Living Rm
10′6″ x 12′6″
Dining Rm
9′0″ x 10′2″
Kitchen
8′0″ x 15′7″
Partial Bath
5′2″ x 7′8″
Primary Bedrm
9′2″ x 13′0″
Bedroom
9′6″ x 16′0″
Ownership Details
Ownership
Taxes
Source
Listing Brokerage
For Sale Nearby
Sold Nearby

- 4
- 3

- 4
- 3

- 5
- 2

- 2
- 1

- 3
- 1

- 4
- 2


- 3
- 1
Listing information provided in part by the Ottawa Real Estate Board for personal, non-commercial use by viewers of this site and may not be reproduced or redistributed. Copyright © OREB. All rights reserved.
Information is deemed reliable but is not guaranteed accurate by OREB®. The information provided herein must only be used by consumers that have a bona fide interest in the purchase, sale, or lease of real estate.








