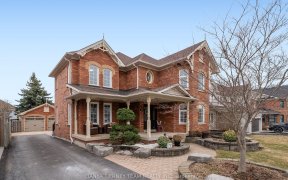


Immaculate Freehold Town Built By Cachet Homes! Sun Filled Open Concept Design Boasting A Formal Living & Dining Rm With Elegant Coffered Ceiling - Perfect For Entertaining! Spacious Kit Boasting B/I Appls Including Gas Stove, Bksplash & Brkfst Area With Garden Dr W/O To The Patio & Fenced Yard With Convenient Garage Access! Great Size...
Immaculate Freehold Town Built By Cachet Homes! Sun Filled Open Concept Design Boasting A Formal Living & Dining Rm With Elegant Coffered Ceiling - Perfect For Entertaining! Spacious Kit Boasting B/I Appls Including Gas Stove, Bksplash & Brkfst Area With Garden Dr W/O To The Patio & Fenced Yard With Convenient Garage Access! Great Size Family Rm Boasting A Cozy Gas F/P & Backyard Views! Upstairs Offers 3 Generous Bdrms Including The Primary Retreat With 4Pc Ensuite & W/I Closet. 1889 Sqft Plus The Finished Basement With Rec Rm, 4th Bdrm & 3Pc Bath. Updated Include Roof 2017, Furnace 2019, Central Air 2012, Central Vac & Attachments, Wired For Alarm. Mins To Hwy 412/407, Shops, Schools & More!
Property Details
Size
Parking
Rooms
Family
11′5″ x 15′2″
Kitchen
9′11″ x 10′10″
Breakfast
6′9″ x 10′0″
Living
11′0″ x 19′1″
Dining
11′0″ x 19′1″
Prim Bdrm
15′2″ x 15′3″
Ownership Details
Ownership
Taxes
Source
Listing Brokerage
For Sale Nearby
Sold Nearby

- 3
- 4

- 1,500 - 2,000 Sq. Ft.
- 3
- 4

- 5
- 4

- 2,500 - 3,000 Sq. Ft.
- 5
- 4

- 3
- 3

- 4
- 3

- 4
- 4

- 4
- 3
Listing information provided in part by the Toronto Regional Real Estate Board for personal, non-commercial use by viewers of this site and may not be reproduced or redistributed. Copyright © TRREB. All rights reserved.
Information is deemed reliable but is not guaranteed accurate by TRREB®. The information provided herein must only be used by consumers that have a bona fide interest in the purchase, sale, or lease of real estate.








