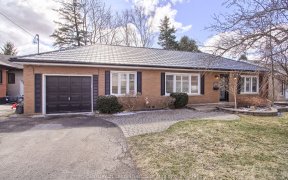
126 Hudson Crescent
Hudson Crescent, Bradford, Bradford West Gwillimbury, ON, L3Z 2Y6



Great Starter Home. Well Kept 3 Bedroom, 2 Bath, 2 Storey In Bradford. Modern & Sunny Open Concept Living & Dining W/Walk Out To Large Deck. Private Treed Yard, Eat-In Kitchen, Finished Basement W/Rough In For Another Washroom And Cold Storage. Great Neighbourhood, Close To Schools, Parks & Shopping. Excellent Commuter Location. Lots Of...
Great Starter Home. Well Kept 3 Bedroom, 2 Bath, 2 Storey In Bradford. Modern & Sunny Open Concept Living & Dining W/Walk Out To Large Deck. Private Treed Yard, Eat-In Kitchen, Finished Basement W/Rough In For Another Washroom And Cold Storage. Great Neighbourhood, Close To Schools, Parks & Shopping. Excellent Commuter Location. Lots Of Perennial Gardens. New Carpet In Basement And Second Floor. Stoves, Fridges, Dishwashers, Two Microwave/Exhaust Combos, Washer, Dryer, All Window Coverings, All Electric Light Fixtures. Hot Water Tank Rental. Open House This Sunday 12-2 Pm. Affordable Detach House In Bradford And Make It Your Own.
Property Details
Size
Parking
Build
Rooms
Living
9′9″ x 11′5″
Dining
11′5″ x 8′9″
Kitchen
13′10″ x 9′5″
Bathroom
Bathroom
Rec
19′8″ x 10′6″
Prim Bdrm
11′2″ x 12′5″
Ownership Details
Ownership
Taxes
Source
Listing Brokerage
For Sale Nearby
Sold Nearby

- 3
- 2

- 1,500 - 2,000 Sq. Ft.
- 3
- 3

- 4
- 4

- 1,100 - 1,500 Sq. Ft.
- 3
- 2

- 3
- 3

- 3
- 3

- 3
- 2

- 1,500 - 2,000 Sq. Ft.
- 4
- 4
Listing information provided in part by the Toronto Regional Real Estate Board for personal, non-commercial use by viewers of this site and may not be reproduced or redistributed. Copyright © TRREB. All rights reserved.
Information is deemed reliable but is not guaranteed accurate by TRREB®. The information provided herein must only be used by consumers that have a bona fide interest in the purchase, sale, or lease of real estate.







