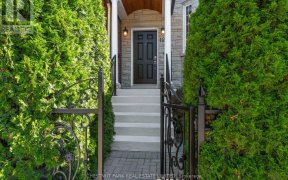


Welcome to 126 Curzon, situated on a lovely, friendly, tree lined street. This stunning and bright east facing family home is nestled in the heart of vibrant Leslieville. A well appointed inviting home boasting ~ 9' ceilings on the main floor with incredible flow of a spacious living room, dining room and eat in kitchen in addition to a...
Welcome to 126 Curzon, situated on a lovely, friendly, tree lined street. This stunning and bright east facing family home is nestled in the heart of vibrant Leslieville. A well appointed inviting home boasting ~ 9' ceilings on the main floor with incredible flow of a spacious living room, dining room and eat in kitchen in addition to a mud room/ office space that walks out to a large newly renovated deck offering delightful spaces for living and entertaining inside and out. The kitchen is updated with quartz counters, a farmer's sink and modern appliances. A private and professionally landscaped garden that's perfect for alfresco dining. On the second floor you will find a grand primary bedroom, 2 additional large bedrooms, and a fabulous renovated bathroom. Venture to the third floor to find a spectacular loft that is a 4th bedroom or Media room offering inspiring western views and seasonal views of the CN tower. The lower level which was gutted, water proofed and renovated in 2019 completes your move in ready home with a rec room, bathroom and guest bedroom. The opportunity is now, move in and E N J O Y S U M M E R 2024! Walk to schools, grocery, trendy shops, cafes, & restaurants in Leslieville. Minutes to City, DVP & Gardiner. Cycle to City, beach & all amenities. Hop to the Danforth, China Town & Little India. Future Ontario subway line.
Property Details
Size
Parking
Build
Heating & Cooling
Utilities
Rooms
Living
11′1″ x 12′1″
Dining
10′1″ x 13′0″
Kitchen
15′5″ x 11′8″
Office
9′10″ x 5′6″
Prim Bdrm
15′7″ x 11′7″
Br
10′3″ x 12′10″
Ownership Details
Ownership
Taxes
Source
Listing Brokerage
For Sale Nearby
Sold Nearby

- 3
- 3

- 4
- 4

- 1,500 - 2,000 Sq. Ft.
- 4
- 4

- 3
- 3

- 3
- 3

- 4
- 2

- 4
- 4

- 3
- 3
Listing information provided in part by the Toronto Regional Real Estate Board for personal, non-commercial use by viewers of this site and may not be reproduced or redistributed. Copyright © TRREB. All rights reserved.
Information is deemed reliable but is not guaranteed accurate by TRREB®. The information provided herein must only be used by consumers that have a bona fide interest in the purchase, sale, or lease of real estate.








