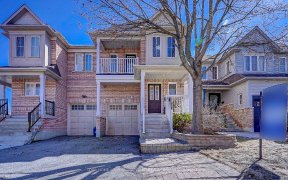


Well Kept 3 Bedroom Backsplit * 1104 Sq. Ft. * Crown Moulding on Main Level * Family Room with Gas Fireplace * Separate Entrance to Basement - Can Be Turned Into Secondary Unit * Large Backyard * Roof ('18) * Furnace ('16) * Minutes to Hwy 401 and Ajax Go Station * Walking Distance to Schools and Parks * Close to Community Centre, Gym,...
Well Kept 3 Bedroom Backsplit * 1104 Sq. Ft. * Crown Moulding on Main Level * Family Room with Gas Fireplace * Separate Entrance to Basement - Can Be Turned Into Secondary Unit * Large Backyard * Roof ('18) * Furnace ('16) * Minutes to Hwy 401 and Ajax Go Station * Walking Distance to Schools and Parks * Close to Community Centre, Gym, Restaurants and more
Property Details
Size
Parking
Build
Heating & Cooling
Utilities
Rooms
Living
13′0″ x 16′3″
Dining
9′5″ x 9′7″
Kitchen
9′0″ x 10′6″
Prim Bdrm
10′4″ x 13′0″
2nd Br
9′1″ x 13′7″
3rd Br
8′5″ x 9′6″
Ownership Details
Ownership
Taxes
Source
Listing Brokerage
For Sale Nearby
Sold Nearby

- 5
- 2

- 4
- 2

- 4
- 2

- 3
- 2

- 1,500 - 2,000 Sq. Ft.
- 3
- 2

- 5
- 4

- 1,100 - 1,500 Sq. Ft.
- 4
- 2

- 4
- 2
Listing information provided in part by the Toronto Regional Real Estate Board for personal, non-commercial use by viewers of this site and may not be reproduced or redistributed. Copyright © TRREB. All rights reserved.
Information is deemed reliable but is not guaranteed accurate by TRREB®. The information provided herein must only be used by consumers that have a bona fide interest in the purchase, sale, or lease of real estate.








