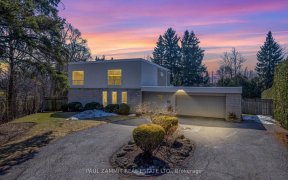


Stunning Executive Home In The Highly Desirable "Bayview Glen". Approx 3400 Sq. Ft. On Premium South Facing 100'X150' Private Lot W/Inground Pool, Stone Patios And Custom Planters.8 Car Circular Driveway And Flagstone Walkway. Gourmet Kitchen W/Centre Island. "Generac" Back-Up Generator. R/I Built-In Speakers Throughout. Primary Bedroom...
Stunning Executive Home In The Highly Desirable "Bayview Glen". Approx 3400 Sq. Ft. On Premium South Facing 100'X150' Private Lot W/Inground Pool, Stone Patios And Custom Planters.8 Car Circular Driveway And Flagstone Walkway. Gourmet Kitchen W/Centre Island. "Generac" Back-Up Generator. R/I Built-In Speakers Throughout. Primary Bedroom Features A "Brand New" Spa Like Ensuite Bath And Huge Walk In Closet. B/I S/S Stove, Dishwasher, Microwave Oven. Refridgerator, Hood Fan. Clothes Washer And Dryer. All Elf's, Window Shutters, Automated Blinds, Cac, Cvac And Equip, B/I Speakers, Egdo, R/I Ev Charger,6 Security Cameras, Inground Sprinkler Sys.
Property Details
Size
Parking
Rooms
Living
11′7″ x 19′8″
Dining
14′1″ x 16′4″
Kitchen
11′5″ x 20′2″
Breakfast
11′1″ x 13′3″
Family
14′2″ x 18′2″
Office
9′8″ x 10′8″
Ownership Details
Ownership
Taxes
Source
Listing Brokerage
For Sale Nearby

- 2,500 - 3,000 Sq. Ft.
- 6
- 4
Sold Nearby

- 7
- 8

- 2,000 - 2,500 Sq. Ft.
- 4
- 4

- 5
- 3

- 4
- 2

- 4
- 4

- 1,100 - 1,500 Sq. Ft.
- 5
- 2

- 5
- 2

- 6
- 6
Listing information provided in part by the Toronto Regional Real Estate Board for personal, non-commercial use by viewers of this site and may not be reproduced or redistributed. Copyright © TRREB. All rights reserved.
Information is deemed reliable but is not guaranteed accurate by TRREB®. The information provided herein must only be used by consumers that have a bona fide interest in the purchase, sale, or lease of real estate.







