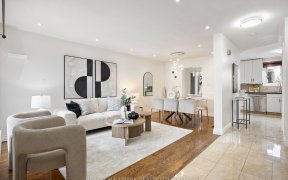


Stunning & Immaculate All Brick Open Concept Semi-Detached Home In The Desirable Community Of Woodbridge! This Newly Painted 3 Bedroom Home Has Been Well Maintained Throughout The Years. Great Layout Open Concept Living& Dining, Main Floor Smooth Ceiling With Pot Lights, Bright Kitchen W/ Eat-In Breakfast Area Walkout To Huge Deck And A...
Stunning & Immaculate All Brick Open Concept Semi-Detached Home In The Desirable Community Of Woodbridge! This Newly Painted 3 Bedroom Home Has Been Well Maintained Throughout The Years. Great Layout Open Concept Living& Dining, Main Floor Smooth Ceiling With Pot Lights, Bright Kitchen W/ Eat-In Breakfast Area Walkout To Huge Deck And A Private Beautiful Landscaped Backyard With Gas Hookup For Your Bbq. Spacious Bedrooms, Newly Renovated Washroom On Main Floor, Pot Lights, Finished Basement With Its Own 3 Piece Bath (2017) ,Large Windows For Abundant Natural Light. Convenient Entry From Garage To The House. Lots Of Natural Light Through Out The Entire Home. Close To Schools,Parks, Transit, Highways, Vaughan Mills, Mins To Hwys 400/407/427, Shopping And Much More, An Excellent Family Oriented Neighbourhood. Move In Ready.Dont Miss This Beauty. S/S Fridge (2020), Stove, B/I Dishwasher (2020), Washer/Dryer, Furnace 2021, A/C 2021, Windows& Front Door 2017, Roof 2017, All Elfs, All Window Coverings, Cvac & All Equipments.Garage Door Opener&Remote. Copper Plumbing,
Property Details
Size
Parking
Rooms
Kitchen
9′2″ x 18′8″
Living
15′5″ x 19′0″
Dining
15′5″ x 19′0″
Prim Bdrm
11′9″ x 14′9″
2nd Br
9′6″ x 15′1″
3rd Br
8′11″ x 11′5″
Ownership Details
Ownership
Taxes
Source
Listing Brokerage
For Sale Nearby
Sold Nearby

- 3
- 3

- 3
- 4

- 5
- 4

- 3
- 2

- 3
- 3

- 3
- 3

- 3
- 2

- 3
- 2
Listing information provided in part by the Toronto Regional Real Estate Board for personal, non-commercial use by viewers of this site and may not be reproduced or redistributed. Copyright © TRREB. All rights reserved.
Information is deemed reliable but is not guaranteed accurate by TRREB®. The information provided herein must only be used by consumers that have a bona fide interest in the purchase, sale, or lease of real estate.








