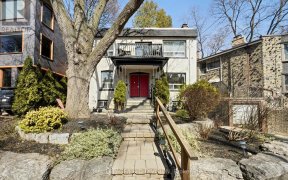


5-Plex all separate metered. 2 Units Vacant. Great for a Renovator, Investor, Developer or, for a Move-In / Live-In. Four 1-Bedroom Units above. Units located in front have a huge windows and dining area. One 2-Bedroom Walk-out Basement Unit Great Features Property built on the Davenport Escapement giving you a beautiful south view over...
5-Plex all separate metered. 2 Units Vacant. Great for a Renovator, Investor, Developer or, for a Move-In / Live-In. Four 1-Bedroom Units above. Units located in front have a huge windows and dining area. One 2-Bedroom Walk-out Basement Unit Great Features Property built on the Davenport Escapement giving you a beautiful south view over the city. New Roof 2015. Central A/C, Laundry facilities onsite with 4 machines. 3 individual garages each with g.d.o. with private walkthrough. Great foundation for potential laneway housing. This area of the city has real estate possibilities. Lane way housing to the North, renovated properties on either side. Sister property to the East is an example of what this property potential.
Property Details
Size
Parking
Build
Heating & Cooling
Utilities
Rooms
Living
13′1″ x 14′9″
Prim Bdrm
8′6″ x 9′10″
2nd Br
8′6″ x 9′6″
Living
12′9″ x 13′9″
Dining
6′2″ x 10′9″
Br
9′10″ x 12′5″
Ownership Details
Ownership
Taxes
Source
Listing Brokerage
For Sale Nearby
Sold Nearby

- 4
- 5

- 1,500 - 2,000 Sq. Ft.
- 6
- 4

- 6
- 3

- 3
- 2

- 1,100 - 1,500 Sq. Ft.
- 4
- 1

- 4
- 3

- 3
- 3

- 5
- 2
Listing information provided in part by the Toronto Regional Real Estate Board for personal, non-commercial use by viewers of this site and may not be reproduced or redistributed. Copyright © TRREB. All rights reserved.
Information is deemed reliable but is not guaranteed accurate by TRREB®. The information provided herein must only be used by consumers that have a bona fide interest in the purchase, sale, or lease of real estate.








