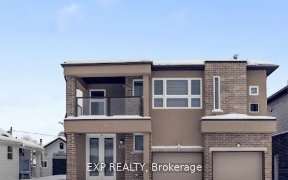


Investors! Check Out This Turnkey, Tenanted Legal Duplex To Add To Your Portfolio. A+ Tenants Paying Market Rents Plus Utilities. Two 2-Bedroom, 1 Bathroom Units - Both Above-Grade. Beautifully Renovated Kitchens And Bathrooms - Nothing To Do But Start Collecting Rent! Carpet-Free Home On A Quiet Dead-End Street That Attracts Great...
Investors! Check Out This Turnkey, Tenanted Legal Duplex To Add To Your Portfolio. A+ Tenants Paying Market Rents Plus Utilities. Two 2-Bedroom, 1 Bathroom Units - Both Above-Grade. Beautifully Renovated Kitchens And Bathrooms - Nothing To Do But Start Collecting Rent! Carpet-Free Home On A Quiet Dead-End Street That Attracts Great Tenants. Outside, There's Parking For 2 Cars And A Fenced Yard. Great Thorold Location, Close To The River And Thorold South Park. Easy Access To Highways And On Bus Routes. 2 Fridges, 2 Stoves, 2 Dishwashers, 2 Washers, 2 Dryers
Property Details
Size
Parking
Build
Rooms
Living
13′7″ x 11′2″
Kitchen
11′3″ x 8′11″
Prim Bdrm
12′11″ x 9′4″
2nd Br
13′7″ x 7′5″
Laundry
Laundry
Mudroom
5′3″ x 10′10″
Ownership Details
Ownership
Taxes
Source
Listing Brokerage
For Sale Nearby
Sold Nearby

- 2
- 1

- 1,500 - 2,000 Sq. Ft.
- 3
- 2

- 2,000 - 2,500 Sq. Ft.
- 6
- 2

- 700 - 1,100 Sq. Ft.
- 2
- 1

- 3
- 1

- 1,500 - 2,000 Sq. Ft.
- 3
- 2

- 3
- 2

- 2,500 - 3,000 Sq. Ft.
- 7
- 4
Listing information provided in part by the Toronto Regional Real Estate Board for personal, non-commercial use by viewers of this site and may not be reproduced or redistributed. Copyright © TRREB. All rights reserved.
Information is deemed reliable but is not guaranteed accurate by TRREB®. The information provided herein must only be used by consumers that have a bona fide interest in the purchase, sale, or lease of real estate.








