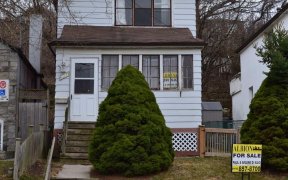


A Beautiful Detached Bungalow That Offers The Perfect Combination Of Charm And Practicality. With A Modern Kitchen, Bathroom, 2 Br And Hardwood Flrs Throughout The Main Flr, This Home Provides Ample Space For You And Your Family To Enjoy. The Double Car Garage Is An Added Bonus, Ensuring That Your Cars Are Protected And Secure. As You...
A Beautiful Detached Bungalow That Offers The Perfect Combination Of Charm And Practicality. With A Modern Kitchen, Bathroom, 2 Br And Hardwood Flrs Throughout The Main Flr, This Home Provides Ample Space For You And Your Family To Enjoy. The Double Car Garage Is An Added Bonus, Ensuring That Your Cars Are Protected And Secure. As You Step Inside, You'll Be Struck By The Charming Character Of This Home, With Its Warm And Inviting Atmosphere. The Fin Basement, Complete With A Sep Entrance, Offers More Living Space And Endless Possibilities. Whether You Use It As A Cozy Family Rm, A Private Office, Or A Guest Suite, This Versatile Space Is Sure To Meet All Of Your Needs. Enjoy A Coffee On The Patio, Soak Up The Sun And Start That Garden In Your Very Own Backyard. You'll Love The Convenience Of This Home's Location, With Access To All Amenities And The Peace Of Mind That Comes With Living In A Quiet Friendly Neighborhood. Don't Miss Out On The Opportunity To Make This Bungalow Your Home! All Electrical Light Fixtures, All Window Coverings, Main Floor: Stainless Steel Fridge, Stove And Built-In Dishwasher, Basement: White Fridge And Stove. Clothes Washer, Dryer, Garage Door Opener And Remote, Furnace And Air Conditioner.
Property Details
Size
Parking
Build
Heating & Cooling
Utilities
Rooms
Living
9′4″ x 22′3″
Dining
9′4″ x 22′3″
Kitchen
9′10″ x 8′2″
Prim Bdrm
7′11″ x 12′1″
2nd Br
8′1″ x 7′1″
Kitchen
14′0″ x 17′8″
Ownership Details
Ownership
Taxes
Source
Listing Brokerage
For Sale Nearby
Sold Nearby

- 4
- 2

- 3
- 3

- 1,100 - 1,500 Sq. Ft.
- 3
- 1

- 3
- 2

- 5
- 4

- 3
- 2

- 2
- 2

- 3
- 2
Listing information provided in part by the Toronto Regional Real Estate Board for personal, non-commercial use by viewers of this site and may not be reproduced or redistributed. Copyright © TRREB. All rights reserved.
Information is deemed reliable but is not guaranteed accurate by TRREB®. The information provided herein must only be used by consumers that have a bona fide interest in the purchase, sale, or lease of real estate.







