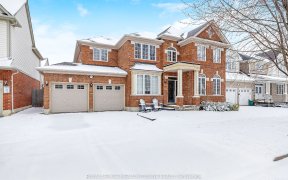


Welcome To A Wonderfully Designed Mattamy Built Home. This House Is Virtually Turnkey. Absolutely Everything You Can Ask For. It Features An Open Concept Layout, High Ceilings, Pot Lights. It Also Features A Modern Designed Eat In Kitchen, Backsplash, Quartz Counter Tops, S.S Appliances. A W/O To Deck With A Fully Fenced Backyard. 3...
Welcome To A Wonderfully Designed Mattamy Built Home. This House Is Virtually Turnkey. Absolutely Everything You Can Ask For. It Features An Open Concept Layout, High Ceilings, Pot Lights. It Also Features A Modern Designed Eat In Kitchen, Backsplash, Quartz Counter Tops, S.S Appliances. A W/O To Deck With A Fully Fenced Backyard. 3 Spacious Bdrm, 3 Baths And A Finished Basement With A Great Deal Of Space For Storage. Easy Access To Major Highways S/S Fridge, Stove, B/I Dishwasher, B/I Exhaust Fan, All Electric Light Fixtures, All Window Coverings, Washer, Dryer, Garage Door Opener
Property Details
Size
Parking
Rooms
Living
12′11″ x 22′0″
Dining
12′11″ x 22′0″
Kitchen
8′0″ x 9′7″
Breakfast
8′0″ x 9′7″
Prim Bdrm
11′4″ x 13′9″
2nd Br
9′9″ x 10′3″
Ownership Details
Ownership
Taxes
Source
Listing Brokerage
For Sale Nearby
Sold Nearby

- 2,000 - 2,500 Sq. Ft.
- 4
- 3

- 3
- 3

- 2,000 - 2,500 Sq. Ft.
- 4
- 4

- 2,000 - 2,500 Sq. Ft.
- 4
- 3

- 1,500 - 2,000 Sq. Ft.
- 3
- 4

- 1,500 - 2,000 Sq. Ft.
- 4
- 4

- 1,100 - 1,500 Sq. Ft.
- 3
- 3

- 2,500 - 3,000 Sq. Ft.
- 4
- 3
Listing information provided in part by the Toronto Regional Real Estate Board for personal, non-commercial use by viewers of this site and may not be reproduced or redistributed. Copyright © TRREB. All rights reserved.
Information is deemed reliable but is not guaranteed accurate by TRREB®. The information provided herein must only be used by consumers that have a bona fide interest in the purchase, sale, or lease of real estate.








