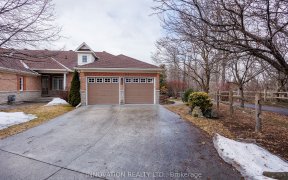


The completely upgraded and renovated end unit is Richcraft's popular Quail Model and boasts more than 1900 square feet on the main and upper levels. This home sits on an oversized and private pie-shaped lot that has been professionally landscaped with new walkways and an upgraded deck and fencing. Recent upgrades include remodelled and...
The completely upgraded and renovated end unit is Richcraft's popular Quail Model and boasts more than 1900 square feet on the main and upper levels. This home sits on an oversized and private pie-shaped lot that has been professionally landscaped with new walkways and an upgraded deck and fencing. Recent upgrades include remodelled and expanded Kitchen cabinets displaying modern quartz counters, state-of-the-art premium appliances, and recently installed designer hardwood floors and railings. This designer home has almost all windows either replaced or upgraded and boasts an entirely professionally finished lower level with a family room, guest suite, and full bathroom. Open Concept layout boasts 12-foot ceilings, a cheery sunroom overlooking the rear garden, and tasteful lighting and decor throughout. The furnace and C/Air were also recently replaced.
Property Details
Size
Parking
Lot
Build
Heating & Cooling
Utilities
Rooms
Foyer
6′0″ x 20′2″
Dining Rm
8′5″ x 13′7″
Living Rm
13′7″ x 14′5″
Kitchen
10′6″ x 12′3″
Eating Area
8′1″ x 12′7″
Den
9′11″ x 11′11″
Ownership Details
Ownership
Taxes
Source
Listing Brokerage
For Sale Nearby
Sold Nearby

- 3
- 3

- 3
- 3

- 2
- 3

- 3
- 3

- 3
- 3

- 3
- 3

- 3
- 3

- 2
- 2
Listing information provided in part by the Ottawa Real Estate Board for personal, non-commercial use by viewers of this site and may not be reproduced or redistributed. Copyright © OREB. All rights reserved.
Information is deemed reliable but is not guaranteed accurate by OREB®. The information provided herein must only be used by consumers that have a bona fide interest in the purchase, sale, or lease of real estate.








