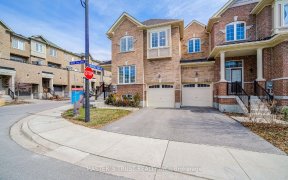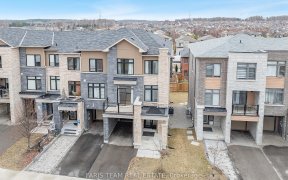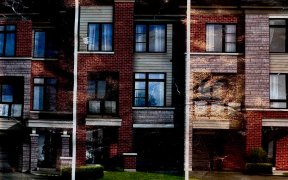


Beautiful Townhome Built By Andrin Homes In The Community Of Glenway Estates In Newmarket.This Home Situated Across Frompark Boasts A Main Floor Great Room & Eat In Kitchen/Brkfst With 9 Ft Ceilings On Ground Floor,3 Full Sized Bedrooms Upstairs And Master Bedroom Includes A W/I Closet,Master Ensuite W/Soaker Tub And Separate Shower. Dbl...
Beautiful Townhome Built By Andrin Homes In The Community Of Glenway Estates In Newmarket.This Home Situated Across Frompark Boasts A Main Floor Great Room & Eat In Kitchen/Brkfst With 9 Ft Ceilings On Ground Floor,3 Full Sized Bedrooms Upstairs And Master Bedroom Includes A W/I Closet,Master Ensuite W/Soaker Tub And Separate Shower. Dbl Door Entrance,Perfectly Located Near Upper Canada Mall,Go Transit Bus Terminal, High Rated Schools & Many Parks. Kitchen Features Stainless Steel Appliances,Extended Height Upper Cabinetry, Granite Counters & Walkout To Backyard From Great Room, Laminate Covering All Non-Tiled Areas Of Main Floor And Natural Finish Oak Stairs W/Iron Picket Railings
Property Details
Size
Parking
Build
Rooms
Kitchen
8′0″ x 9′6″
Breakfast
9′6″ x 10′0″
Great Rm
11′8″ x 18′9″
Prim Bdrm
12′0″ x 15′9″
2nd Br
9′8″ x 14′11″
3rd Br
8′6″ x 10′11″
Ownership Details
Ownership
Taxes
Source
Listing Brokerage
For Sale Nearby
Sold Nearby

- 1,500 - 2,000 Sq. Ft.
- 3
- 3

- 1,500 - 2,000 Sq. Ft.
- 4
- 3

- 1,500 - 2,000 Sq. Ft.
- 3
- 3

- 3
- 3

- 1,500 - 2,000 Sq. Ft.
- 3
- 3

- 3
- 3

- 1,500 - 2,000 Sq. Ft.
- 3
- 3

- 1,500 - 2,000 Sq. Ft.
- 4
- 3
Listing information provided in part by the Toronto Regional Real Estate Board for personal, non-commercial use by viewers of this site and may not be reproduced or redistributed. Copyright © TRREB. All rights reserved.
Information is deemed reliable but is not guaranteed accurate by TRREB®. The information provided herein must only be used by consumers that have a bona fide interest in the purchase, sale, or lease of real estate.








