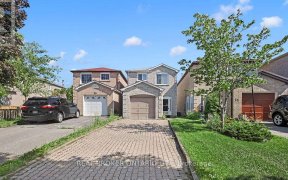


Monarch Built Home With Doubled Garage In The Demanded Community In Markham* 6 Cars Parking Spaces* Hardwood Floor + Ceramic Covered* Recently Painted & Upgraded* Close To Pacific Mall, Restaurants, Rec Centre, Grocery Stores & Hwy 407* Town Centre Montessori Private School, Wilclay Public School, & Milliken Mills High School Nearby* All...
Monarch Built Home With Doubled Garage In The Demanded Community In Markham* 6 Cars Parking Spaces* Hardwood Floor + Ceramic Covered* Recently Painted & Upgraded* Close To Pacific Mall, Restaurants, Rec Centre, Grocery Stores & Hwy 407* Town Centre Montessori Private School, Wilclay Public School, & Milliken Mills High School Nearby* All Elf's, All Window Coverings, 2 Fridge, 2 Stoves, 2 Rangehood, Washer/Dryer, Cac, Garage Door Opener W/ Remotes, Enclosed Porch, 4 Security Cameras& System. Roof(2014), Garage Skylight(2014).
Property Details
Size
Parking
Rooms
Foyer
4′2″ x 3′8″
Living
10′6″ x 25′2″
Dining
10′6″ x 25′2″
Breakfast
9′11″ x 7′6″
Kitchen
9′11″ x 12′3″
Prim Bdrm
15′9″ x 12′1″
Ownership Details
Ownership
Taxes
Source
Listing Brokerage
For Sale Nearby
Sold Nearby

- 4
- 4

- 4
- 4

- 1,500 - 2,000 Sq. Ft.
- 5
- 4

- 4
- 4

- 4
- 4

- 6
- 4

- 5
- 5

- 4
- 4
Listing information provided in part by the Toronto Regional Real Estate Board for personal, non-commercial use by viewers of this site and may not be reproduced or redistributed. Copyright © TRREB. All rights reserved.
Information is deemed reliable but is not guaranteed accurate by TRREB®. The information provided herein must only be used by consumers that have a bona fide interest in the purchase, sale, or lease of real estate.








