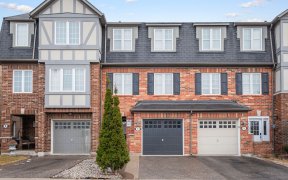


Bright & Spacious Semi Located In One Of Brampton's Most Amazing Family Friendly Neighbourhoods. Lovingly Maintained By It's Original Owners, The 'Youngston' Model Offers 1925Sq Ft. Of Upgraded, Open Concept Living Space. Hardwood Flooring T/Out Main Floor. Combined Living/Dining. Lrg Eat-In Kitchen Overlooking Cozy Family Room. Oversized...
Bright & Spacious Semi Located In One Of Brampton's Most Amazing Family Friendly Neighbourhoods. Lovingly Maintained By It's Original Owners, The 'Youngston' Model Offers 1925Sq Ft. Of Upgraded, Open Concept Living Space. Hardwood Flooring T/Out Main Floor. Combined Living/Dining. Lrg Eat-In Kitchen Overlooking Cozy Family Room. Oversized Master Complete W/2 Closets (1 Walk-In) & 4Pc Ensuite W/Large Soaker Tub & Separate Shower. Semi-Ensuite Between Bdrms 2&3 Bdrm 3 W/Walk In Closet. Partially Finished Lower Level W/Upgraded, Oversized Windows & 3Pc Rough In. New Furnace & Hwt. Incl Elf's, Window Coverings, Appliances. Close To Shopping, Transit, Schools, Parks. Walk To Mt Pleasant Go. Must See!
Property Details
Size
Parking
Rooms
Living
8′11″ x 10′11″
Dining
12′11″ x 10′0″
Family
12′0″ x 14′11″
Kitchen
8′7″ x 10′8″
Breakfast
8′11″ x 8′4″
Prim Bdrm
12′0″ x 14′11″
Ownership Details
Ownership
Taxes
Source
Listing Brokerage
For Sale Nearby
Sold Nearby

- 3
- 3

- 3
- 4

- 4
- 4

- 4
- 4

- 5
- 4

- 4
- 4

- 3
- 3

- 4
- 4
Listing information provided in part by the Toronto Regional Real Estate Board for personal, non-commercial use by viewers of this site and may not be reproduced or redistributed. Copyright © TRREB. All rights reserved.
Information is deemed reliable but is not guaranteed accurate by TRREB®. The information provided herein must only be used by consumers that have a bona fide interest in the purchase, sale, or lease of real estate.








