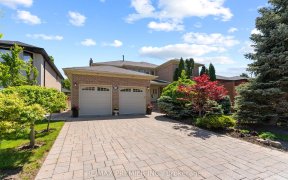
124 Arista Gate
Arista Gate, Islington Woods, Vaughan, ON, L4L 9H7



Nestled in the prestigious Islington Woods neighborhood, this beautifully maintained bungalow offers a rare combination of tranquility and convenience. With a breathtaking ravine-like setting, the private backyard provides a serene retreat, making it the perfect escape from the everyday hustle. Inside, the home features a spacious...
Nestled in the prestigious Islington Woods neighborhood, this beautifully maintained bungalow offers a rare combination of tranquility and convenience. With a breathtaking ravine-like setting, the private backyard provides a serene retreat, making it the perfect escape from the everyday hustle. Inside, the home features a spacious open-concept layout that seamlessly blends the kitchen, dining area, and family room. Large windows in both the living spaces and primary bedroom frame stunning views of the lush backyard, filling the home with natural light and a sense of calm. Thoughtfully designed for comfort and versatility, this home boasts three well-appointed bedrooms. The front bedroom offers the flexibility to be used as a private office or a separate living space, allowing the home to adapt to different family needs. A standout feature of this property is the expansive unfinished basement, complete with a bathroom rough-in and laundry rough-in. Whether you envision a home theater, gym, additional living quarters, or a customized retreat, the possibilities for this space are endless. Situated on a quiet, family-friendly street, this home offers a perfect blend of privacy and accessibility. The 1.5-car garage includes interior access for added convenience, while the private driveway comfortably accommodates two additional vehicles. Meticulously maintained and move-in ready, this home has received key updates for peace of mind. The roof was replaced in July 2013, a new furnace was installed in January 2018, and the driveway was freshly repaved in June 2018. A rare find in an unbeatable location, this charming bungalow presents an exceptional opportunity to experience the beauty and tranquility of Islington Woods. Don't miss your chance to make this remarkable home your own!
Property Details
Size
Parking
Lot
Build
Heating & Cooling
Utilities
Ownership Details
Ownership
Taxes
Source
Listing Brokerage
For Sale Nearby
Sold Nearby

- 1,500 - 2,000 Sq. Ft.
- 3
- 2

- 2,500 - 3,000 Sq. Ft.
- 4
- 4

- 5
- 4

- 4
- 3

- 5
- 4

- 4
- 4

- 2,500 - 3,000 Sq. Ft.
- 3
- 3

- 3,000 - 3,500 Sq. Ft.
- 4
- 4
Listing information provided in part by the Toronto Regional Real Estate Board for personal, non-commercial use by viewers of this site and may not be reproduced or redistributed. Copyright © TRREB. All rights reserved.
Information is deemed reliable but is not guaranteed accurate by TRREB®. The information provided herein must only be used by consumers that have a bona fide interest in the purchase, sale, or lease of real estate.







