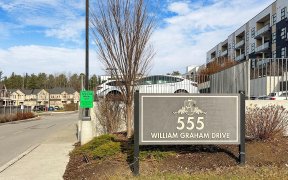


Stunning Main Level Condo In The Heart Of Aurora. With A Great Patio And Tons Of Functional SpaceThis 1+1 Unit Is Just Waiting For You! Featuring Laminate Floors; An upgraded kitchen; primary suite with semi-ensuite; main level/exterior access to patio. Close To The 404, Public Transit,Shopping And With Easy Access To Newmarket And Aurora...
Stunning Main Level Condo In The Heart Of Aurora. With A Great Patio And Tons Of Functional SpaceThis 1+1 Unit Is Just Waiting For You! Featuring Laminate Floors; An upgraded kitchen; primary suite with semi-ensuite; main level/exterior access to patio. Close To The 404, Public Transit,Shopping And With Easy Access To Newmarket And Aurora You Won't Want To Miss This. Amenities - Gym, Guest Suites, Party Room, Lounge, Pet Spa, Billiard Room, And Concierge. BBQ's allowed (only on these main level units!!) Freshly Painted
Property Details
Size
Parking
Condo
Condo Amenities
Build
Heating & Cooling
Rooms
Kitchen
8′4″ x 8′11″
Living
10′0″ x 20′4″
Prim Bdrm
9′3″ x 16′2″
Den
5′9″ x 6′2″
Bathroom
0′0″ x 0′0″
Ownership Details
Ownership
Condo Policies
Taxes
Condo Fee
Source
Listing Brokerage
For Sale Nearby
Sold Nearby

- 722 Sq. Ft.
- 2
- 2

- 1,000 - 1,199 Sq. Ft.
- 2
- 2

- 900 - 999 Sq. Ft.
- 2
- 2

- 700 - 799 Sq. Ft.
- 1
- 2

- 700 - 799 Sq. Ft.
- 1
- 2

- 1
- 1

- 500 - 599 Sq. Ft.
- 1
- 1

- 1,000 - 1,199 Sq. Ft.
- 2
- 2
Listing information provided in part by the Toronto Regional Real Estate Board for personal, non-commercial use by viewers of this site and may not be reproduced or redistributed. Copyright © TRREB. All rights reserved.
Information is deemed reliable but is not guaranteed accurate by TRREB®. The information provided herein must only be used by consumers that have a bona fide interest in the purchase, sale, or lease of real estate.








