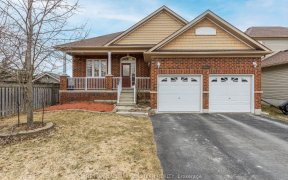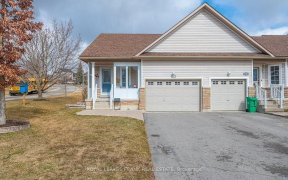


West End Opportunity Awaits You! Fantastic Location On A Large Corner Lot, This Home Provides Two Spacious Bedrooms, Both With Walk-In Closets On The Main Floor Along With A Full Bath, Kitchen With Direct Access To A Private Yard, And A Bright Living And Dining Area With Hardwood Flooring. An Unfinished Full Basement With A Second Four...
West End Opportunity Awaits You! Fantastic Location On A Large Corner Lot, This Home Provides Two Spacious Bedrooms, Both With Walk-In Closets On The Main Floor Along With A Full Bath, Kitchen With Direct Access To A Private Yard, And A Bright Living And Dining Area With Hardwood Flooring. An Unfinished Full Basement With A Second Four Piece Bath Awaits Your Finishing Touches. Double Car Garage And Double Paved Drive Provides Lots Of Parking. Inclusions: Dishwasher, Dryer, Garage Door Opener, Refrigerator, Stove, Washer, Window Coverings. Exclusions: Personal Belongings.
Property Details
Size
Parking
Rooms
Living
12′0″ x 16′10″
Dining
12′0″ x 11′3″
Kitchen
9′3″ x 15′10″
Prim Bdrm
14′2″ x 16′8″
Br
12′8″ x 11′1″
Bathroom
5′3″ x 11′1″
Ownership Details
Ownership
Taxes
Source
Listing Brokerage
For Sale Nearby
Sold Nearby

- 1,100 - 1,500 Sq. Ft.
- 4
- 6

- 2,000 - 2,500 Sq. Ft.
- 3
- 3

- 1,500 - 2,000 Sq. Ft.
- 4
- 3

- 1,100 - 1,500 Sq. Ft.
- 3
- 2

- 6
- 3

- 4
- 4

- 3
- 3

- 5
- 3
Listing information provided in part by the Toronto Regional Real Estate Board for personal, non-commercial use by viewers of this site and may not be reproduced or redistributed. Copyright © TRREB. All rights reserved.
Information is deemed reliable but is not guaranteed accurate by TRREB®. The information provided herein must only be used by consumers that have a bona fide interest in the purchase, sale, or lease of real estate.








