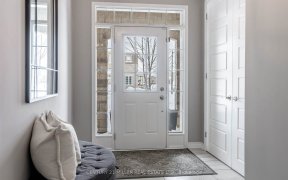


Woodstock Model: 2800 Above Ground Sq Ft, Full Bsmt, Look Out, Ravine Premium Pie Lot, Chef's Kitchen W/Wolf Gas Stove & Ss Appliances, Crown Molding, Pot Lights, Hdwd Floors T/Out, Quartz Counters, Closet Organizers, Gas Fireplace, Juliette Balcony, Rear Deck, Etc! Survey + Building Permit (Deck) Available. 4 Yrs Old, 4 Bed 4 Bath Home....
Woodstock Model: 2800 Above Ground Sq Ft, Full Bsmt, Look Out, Ravine Premium Pie Lot, Chef's Kitchen W/Wolf Gas Stove & Ss Appliances, Crown Molding, Pot Lights, Hdwd Floors T/Out, Quartz Counters, Closet Organizers, Gas Fireplace, Juliette Balcony, Rear Deck, Etc! Survey + Building Permit (Deck) Available. 4 Yrs Old, 4 Bed 4 Bath Home. Gorgeous Executive Detached Home, Fully Upgraded, Beautifully Built. Exclude: Gas Bbq, Main Floor Tv W/Wall Mount (To Be Patched). Flexible Closing, 5% Deposit (Bank Draft Preferred) Call La (416.801.3620) Email La: Dorothyjanemacrae@Gmail.Com
Property Details
Size
Parking
Build
Rooms
Powder Rm
7′3″ x 3′4″
Kitchen
9′7″ x 14′4″
Living
18′6″ x 13′5″
Dining
14′11″ x 15′3″
Office
7′5″ x 12′0″
Prim Bdrm
14′0″ x 15′5″
Ownership Details
Ownership
Taxes
Source
Listing Brokerage
For Sale Nearby
Sold Nearby

- 1,500 - 2,000 Sq. Ft.
- 4
- 4

- 2,000 - 2,500 Sq. Ft.
- 3
- 3

- 2,500 - 3,000 Sq. Ft.
- 6
- 5

- 2,500 - 3,000 Sq. Ft.
- 6
- 6

- 4
- 3

- 2,000 - 2,500 Sq. Ft.
- 4
- 3

- 4
- 4

- 1,500 - 2,000 Sq. Ft.
- 3
- 3
Listing information provided in part by the Toronto Regional Real Estate Board for personal, non-commercial use by viewers of this site and may not be reproduced or redistributed. Copyright © TRREB. All rights reserved.
Information is deemed reliable but is not guaranteed accurate by TRREB®. The information provided herein must only be used by consumers that have a bona fide interest in the purchase, sale, or lease of real estate.








