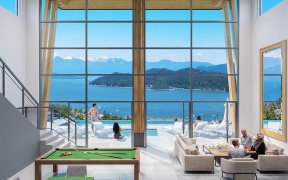


Quick Summary
Quick Summary
- Stunning penthouse with breathtaking panoramic views
- Spacious 1,474 sq ft unit with 2 beds+den
- Generous 387 sq ft deck for outdoor living
- 2 dedicated parking spots for convenience
- Fantastic amenities including hot tub and pool
- Expected move-in between February and April 2025
**Stunning Penthouse at Eagleview Heights - Your Dream Home Awaits!** Don´t miss your chance to own this exceptional penthouse in Row 3 of Eagleview Heights! With breathtaking panoramic views of the Salish Sea, Keats and Gambier Islands, and West Vancouver, this home offers a perfect blend of nature and luxury. Spanning 1,474 square... Show More
**Stunning Penthouse at Eagleview Heights - Your Dream Home Awaits!** Don´t miss your chance to own this exceptional penthouse in Row 3 of Eagleview Heights! With breathtaking panoramic views of the Salish Sea, Keats and Gambier Islands, and West Vancouver, this home offers a perfect blend of nature and luxury. Spanning 1,474 square feet, this spacious unit features 2 bedrooms +den and 2 bathrooms, along with a generous 387-square-foot deck-ideal for enjoying your morning coffee or hosting friends. Plus, with 2 dedicated parking spots and fantastic amenities, including a hot tub and swimming pool, every aspect of comfort and convenience is covered. With an expected move-in date between February and April 2025, these coveted top-floor units won´t last long! Contact the listing agent today for your information pack and take the first step toward your new lifestyle! (id:54626)
Additional Media
View Additional Media
Property Details
Size
Parking
Condo Amenities
Build
Heating & Cooling
Ownership Details
Ownership
Condo Fee
Book A Private Showing
For Sale Nearby
The trademarks REALTOR®, REALTORS®, and the REALTOR® logo are controlled by The Canadian Real Estate Association (CREA) and identify real estate professionals who are members of CREA. The trademarks MLS®, Multiple Listing Service® and the associated logos are owned by CREA and identify the quality of services provided by real estate professionals who are members of CREA.









