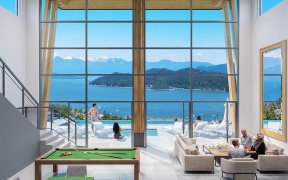
12 101 - 464 Eaglecrest Dr
Eaglecrest Dr, Gibsons, BC, V0N 1V8



Quick Summary
Quick Summary
- Expansive 400 sq ft ceramic tile patio with unobstructed views
- Open concept floor plan with floor-to-ceiling windows
- Chefs kitchen with gas stove, double ovens, and wine fridge
- Short walk to ocean/mountain-view swimming pool and hot tub
- 2 EV ready parking spots and bike room with storage
- Coveted front row unit with unobstructed Salish Sea views
- 2 bedrooms plus den and 2 bathrooms layout
- Air conditioning for year-round comfort
Envied FRONT row unit with unobstructed views of the Salish Sea & snow-capped Coastal mountains! This 2-bed + den, 2-bath home features AC & an impressive tiled patio overlooking a 2-acre park. The open-concept design boasts floor-to-ceiling windows showcasing breathtaking ocean & mountain views from the living, dining & chef´s... Show More
Envied FRONT row unit with unobstructed views of the Salish Sea & snow-capped Coastal mountains! This 2-bed + den, 2-bath home features AC & an impressive tiled patio overlooking a 2-acre park. The open-concept design boasts floor-to-ceiling windows showcasing breathtaking ocean & mountain views from the living, dining & chef´s kitchen-complete with a gas stove, double ovens & wine fridge. Host unforgettable gatherings & enjoy resort-style amenities, including an ocean-view pool, hot tub & gym. Includes 2 EV-ready parking spots, bike room & storage. On-site show suite with a similar floor plan available to view by appointment. Move in June 2025!exciting news! New Electric Passenger Ferry planned from Gibsons to Coal Harbour. Easy commute to downtown Vancouver. (id:54626)
Additional Media
View Additional Media
Property Details
Size
Parking
Condo Amenities
Build
Heating & Cooling
Ownership Details
Ownership
Condo Fee
Book A Private Showing
For Sale Nearby
The trademarks REALTOR®, REALTORS®, and the REALTOR® logo are controlled by The Canadian Real Estate Association (CREA) and identify real estate professionals who are members of CREA. The trademarks MLS®, Multiple Listing Service® and the associated logos are owned by CREA and identify the quality of services provided by real estate professionals who are members of CREA.








