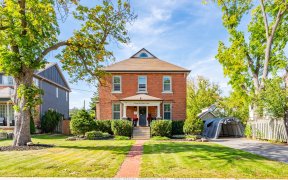


Enjoy loft living in this spacious 2 bedroom plus a den residence with open concept living room/dining room/kitchen. Kitchen and bath have had recent updates. The master bedroom features a huge walk-in closet and escarpment view. The main floor offers potential and various possibilities such as a home office, studio, media room, etc....
Enjoy loft living in this spacious 2 bedroom plus a den residence with open concept living room/dining room/kitchen. Kitchen and bath have had recent updates. The master bedroom features a huge walk-in closet and escarpment view. The main floor offers potential and various possibilities such as a home office, studio, media room, etc. Convenient to Glen Eden for skiing, Kelso Conservation Area for summer fun and easy access to Hwy 401. 2 furnaces. This is the perfect opportunity for the creative visionary. You have to see inside. Call Bonnie toll free 1-877-374-7653 to view. (Exact age unknown.)
Property Details
Size
Parking
Build
Heating & Cooling
Utilities
Rooms
Living
16′11″ x 21′9″
Kitchen
11′3″ x 14′3″
Prim Bdrm
10′1″ x 23′11″
Bathroom
Bathroom
Bathroom
Bathroom
Br
8′11″ x 11′4″
Ownership Details
Ownership
Taxes
Source
Listing Brokerage
For Sale Nearby
Sold Nearby

- 3
- 2

- 1,100 - 1,500 Sq. Ft.
- 3
- 1

- 3
- 1

- 4
- 2

- 4
- 2

- 3
- 2

- 1,200 - 1,399 Sq. Ft.
- 3
- 2

- 4
- 2
Listing information provided in part by the Toronto Regional Real Estate Board for personal, non-commercial use by viewers of this site and may not be reproduced or redistributed. Copyright © TRREB. All rights reserved.
Information is deemed reliable but is not guaranteed accurate by TRREB®. The information provided herein must only be used by consumers that have a bona fide interest in the purchase, sale, or lease of real estate.








