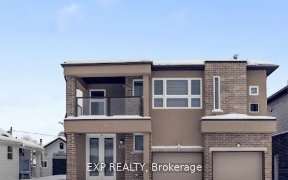


Seller Is Relocating! Cute 2 Bedroom Starter (Formally 3) With Main Floor Primary Bedroom, Eat In Kitchen, 4Pc Bath, Upper Level Has Play Area, Full Basement With Lots Of Potential, Basement Walkout, Fenced. Boiler Furnace 2009, Windows 2009, Water Heater 2015, Roof 2016, Bathroom, Floors 2018. 100 Amp Storage Under Front Porch. Quick...
Seller Is Relocating! Cute 2 Bedroom Starter (Formally 3) With Main Floor Primary Bedroom, Eat In Kitchen, 4Pc Bath, Upper Level Has Play Area, Full Basement With Lots Of Potential, Basement Walkout, Fenced. Boiler Furnace 2009, Windows 2009, Water Heater 2015, Roof 2016, Bathroom, Floors 2018. 100 Amp Storage Under Front Porch. Quick Closing Fridge, Stove, Washer, Dryer, Lawn Mower
Property Details
Size
Parking
Rooms
Kitchen
Kitchen
Living
Living Room
Br
Bedroom
Bathroom
Bathroom
Br
Bedroom
Office
Office
Ownership Details
Ownership
Taxes
Source
Listing Brokerage
For Sale Nearby
Sold Nearby

- 1,100 - 1,500 Sq. Ft.
- 4
- 2

- 1,500 - 2,000 Sq. Ft.
- 3
- 2

- 2,000 - 2,500 Sq. Ft.
- 6
- 2

- 700 - 1,100 Sq. Ft.
- 2
- 1

- 3
- 1

- 1,500 - 2,000 Sq. Ft.
- 3
- 2

- 3
- 2

- 2,500 - 3,000 Sq. Ft.
- 7
- 4
Listing information provided in part by the Toronto Regional Real Estate Board for personal, non-commercial use by viewers of this site and may not be reproduced or redistributed. Copyright © TRREB. All rights reserved.
Information is deemed reliable but is not guaranteed accurate by TRREB®. The information provided herein must only be used by consumers that have a bona fide interest in the purchase, sale, or lease of real estate.








