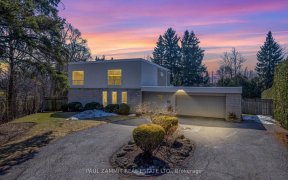


Gorgeous Renovated Bungalow In Bayview Glen ** Incredible Lot Approx 22% Of An Acre As Per Mpac ** Backs Onto Other Homes ** Renovated Kit With Travertine Heated Floors ** Approx 9 Ft Ceiling In Liv Rm ** Bright Finished Bsmt With Hardwood Floors & Sep Entrance ** Renovated 1X4 Pc And 1X3 Pc Baths * Roof 2010 * New Bay Wdw 2011 ** Large...
Gorgeous Renovated Bungalow In Bayview Glen ** Incredible Lot Approx 22% Of An Acre As Per Mpac ** Backs Onto Other Homes ** Renovated Kit With Travertine Heated Floors ** Approx 9 Ft Ceiling In Liv Rm ** Bright Finished Bsmt With Hardwood Floors & Sep Entrance ** Renovated 1X4 Pc And 1X3 Pc Baths * Roof 2010 * New Bay Wdw 2011 ** Large Updated Deck Off Kitchen * ** Top Rated Schools In Area ** Steps To All Amenities ** Tankless Gas Hot Water Tank Owned * Ss Fridge, Ss Gas Stove, Washer, Dryer,Ss Bi Dw, Tankless Ghwt(O), Elfs, Wdw Covgs, Cac, Gdo + 1 Remote, Humidifier, Deck, Ceiling Fan In Kit, $$ In Lscaping, (Exclude: (Dr Elf To Be Replaced) 3 Surveillance Cameras & Outdoor Deck Lighting)
Property Details
Size
Parking
Rooms
Living
17′1″ x 17′8″
Dining
8′10″ x 12′2″
Kitchen
15′9″ x 17′10″
Prim Bdrm
10′11″ x 16′11″
2nd Br
11′1″ x 12′0″
3rd Br
10′2″ x 12′0″
Ownership Details
Ownership
Taxes
Source
Listing Brokerage
For Sale Nearby

- 2,500 - 3,000 Sq. Ft.
- 6
- 4
Sold Nearby

- 2,000 - 2,500 Sq. Ft.
- 4
- 4

- 5
- 3

- 4
- 5

- 6000 Sq. Ft.
- 8
- 6

- 1,100 - 1,500 Sq. Ft.
- 5
- 2

- 5
- 2

- 4
- 4

- 6
- 6
Listing information provided in part by the Toronto Regional Real Estate Board for personal, non-commercial use by viewers of this site and may not be reproduced or redistributed. Copyright © TRREB. All rights reserved.
Information is deemed reliable but is not guaranteed accurate by TRREB®. The information provided herein must only be used by consumers that have a bona fide interest in the purchase, sale, or lease of real estate.







