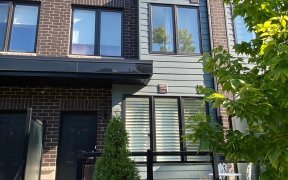


Beautiful Move-In Ready 2-Level Townhome, Great Layout! Spacious Bedrooms,. The Property Features Recently Installed Windows And New Insulation In The Attic, Achieving An R-value Of 60. A Comprehensive Central Heating And Air Conditioning System Has Been Installed At An Investment Of $20,000, Ensuring Optimal Climate Control Throughout...
Beautiful Move-In Ready 2-Level Townhome, Great Layout! Spacious Bedrooms,. The Property Features Recently Installed Windows And New Insulation In The Attic, Achieving An R-value Of 60. A Comprehensive Central Heating And Air Conditioning System Has Been Installed At An Investment Of $20,000, Ensuring Optimal Climate Control Throughout The Premises. Additionally, Electric Baseboard Heating Is Available And Fully Operational. The Average Monthly Hydro Bill Is Approximately $148. Quiet Family Complex.3 Minutes Walk To Clarkson Go, Close To Qew & 403, Schools, Parks, Trails And Shopping Centers.This Location Is Unbeatable.
Property Details
Size
Parking
Condo
Build
Heating & Cooling
Rooms
Living
10′10″ x 19′4″
Dining
7′10″ x 10′6″
Kitchen
9′2″ x 16′4″
Prim Bdrm
10′10″ x 15′9″
2nd Br
10′10″ x 11′1″
3rd Br
8′10″ x 11′9″
Ownership Details
Ownership
Condo Policies
Taxes
Condo Fee
Source
Listing Brokerage
For Sale Nearby
Sold Nearby

- 2
- 2

- 1,200 - 1,399 Sq. Ft.
- 2
- 2

- 3
- 2

- 3
- 2

- 2
- 2

- 2
- 2

- 4
- 3

- 1300 Sq. Ft.
- 2
- 2
Listing information provided in part by the Toronto Regional Real Estate Board for personal, non-commercial use by viewers of this site and may not be reproduced or redistributed. Copyright © TRREB. All rights reserved.
Information is deemed reliable but is not guaranteed accurate by TRREB®. The information provided herein must only be used by consumers that have a bona fide interest in the purchase, sale, or lease of real estate.








