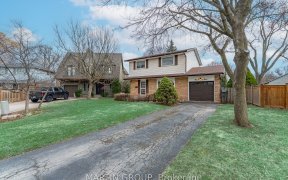
1223 Redbank Crescent
Redbank Crescent, Central Oakville, Oakville, ON, L6H 1Y4



Welcome to College Park, one of Oakville's most sought-after neighbourhoods! This solid brick detached bungalow sits on a premium 122' deep corner lot, offering endless potential. Family owned since 1967, this home is filled with character, featuring over 1350 total sqft, original hardwood floors, 3-bedroom, 1-bath layout with separate...
Welcome to College Park, one of Oakville's most sought-after neighbourhoods! This solid brick detached bungalow sits on a premium 122' deep corner lot, offering endless potential. Family owned since 1967, this home is filled with character, featuring over 1350 total sqft, original hardwood floors, 3-bedroom, 1-bath layout with separate living/dining areas. While updates are needed, key improvements have already been made, including a new roof'24, furnace 22. The fully fenced backyard with an exposed aggregate patio is perfect for summer entertaining. Living in College Park, Oakville, means you're steps from top-rated schools, Sheridan College, Oakville Place, parks, trails, and Oakville Golf Club. Plus quick access to the QEW and GO Train.
Property Details
Size
Parking
Lot
Build
Heating & Cooling
Utilities
Ownership Details
Ownership
Taxes
Source
Listing Brokerage
For Sale Nearby
Sold Nearby

- 700 - 1,100 Sq. Ft.
- 3
- 2

- 1,500 - 2,000 Sq. Ft.
- 5
- 2

- 4
- 2

- 2,000 - 2,500 Sq. Ft.
- 4
- 3

- 2,000 - 2,500 Sq. Ft.
- 4
- 3

- 3
- 2

- 5
- 2

- 1,100 - 1,500 Sq. Ft.
- 4
- 2
Listing information provided in part by the Toronto Regional Real Estate Board for personal, non-commercial use by viewers of this site and may not be reproduced or redistributed. Copyright © TRREB. All rights reserved.
Information is deemed reliable but is not guaranteed accurate by TRREB®. The information provided herein must only be used by consumers that have a bona fide interest in the purchase, sale, or lease of real estate.







