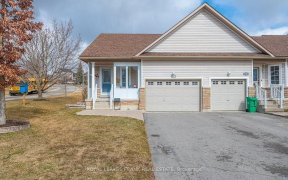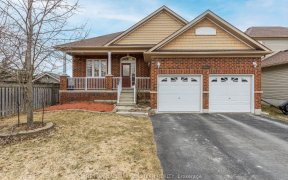


Gorgeous Raised Bungalow 3+1 Bedroom In Sought After West End! Large Lot W/Plenty Of Curb Appeal. This Amazing Bright Home W/Large Windows Has Gleaming Hardwood Floors, Cozy Living Space & Nice Size Dining Room W/Updated Kitchen And Chef's Island. Walk-Out To A Fabulous Deck For Entertaining W/Pergola & Steps Down To Large Fully Fenced...
Gorgeous Raised Bungalow 3+1 Bedroom In Sought After West End! Large Lot W/Plenty Of Curb Appeal. This Amazing Bright Home W/Large Windows Has Gleaming Hardwood Floors, Cozy Living Space & Nice Size Dining Room W/Updated Kitchen And Chef's Island. Walk-Out To A Fabulous Deck For Entertaining W/Pergola & Steps Down To Large Fully Fenced Backyard. Nicely Finished Basement W/Gas Fireplace And Updated Lower Bathroom. Don't Miss This Lovely Family Home! Includes: S/S Fridge, Stove, Dishwasher, Microwave, Washer & Dryer, All Electric Light Fixtures, Window Coverings, Garage Remote, Outdoor Gas Bbq, Fridge In Bsmnt. Excludes: Exercise Equipment, Small Freezer In Basement, Outdoor Furniture.
Property Details
Size
Parking
Rooms
Living
12′11″ x 13′11″
Dining
10′0″ x 13′1″
Kitchen
10′9″ x 12′9″
Prim Bdrm
12′9″ x 14′3″
2nd Br
9′1″ x 11′7″
3rd Br
8′11″ x 10′6″
Ownership Details
Ownership
Taxes
Source
Listing Brokerage
For Sale Nearby
Sold Nearby

- 3
- 2

- 1,500 - 2,000 Sq. Ft.
- 4
- 3

- 4
- 2

- 4
- 3

- 1,500 - 2,000 Sq. Ft.
- 4
- 2

- 1,500 - 2,000 Sq. Ft.
- 4
- 2

- 4
- 3

- 1,500 - 2,000 Sq. Ft.
- 3
- 2
Listing information provided in part by the Toronto Regional Real Estate Board for personal, non-commercial use by viewers of this site and may not be reproduced or redistributed. Copyright © TRREB. All rights reserved.
Information is deemed reliable but is not guaranteed accurate by TRREB®. The information provided herein must only be used by consumers that have a bona fide interest in the purchase, sale, or lease of real estate.








