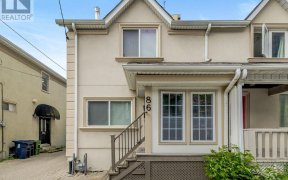


Wonderfully renovated 2-storey detached brick & stucco house in the highly sought-after Yonge & Eglinton area with 3-car parking. Bordering on Allenby to the west, this beautiful 4+1 bedroom home is ideally located in one of Toronto's most desirable, prestigious, and sought-after neighbourhoods. Ready to move in. Lovely private front...
Wonderfully renovated 2-storey detached brick & stucco house in the highly sought-after Yonge & Eglinton area with 3-car parking. Bordering on Allenby to the west, this beautiful 4+1 bedroom home is ideally located in one of Toronto's most desirable, prestigious, and sought-after neighbourhoods. Ready to move in. Lovely private front porch with big double doors flows into a spacious, marvellous open-concept upscale residence with large principal rooms and modern bathrooms. Brilliant kitchen with a rear family room that leads into a lovely, landscaped, large, fenced private backyard. Also includes a private side entrance that can be used by kids, in-laws, or a nanny. The lower level is fully finished with a good-sized nanny suite or in-law room, plus a rec room. 3-car parking, Comprised of a private driveway at the front of the house that can fit 2 cars in tandem parking, plus one legal car pad parking. Additional exclusive street permit parking is also available from the City of Toronto for residents of Roselawn Ave. Fantastic local schools and a large park nearby. Close to all amenities, including fine dining, cafes, and shops. Walking distance to Summerhill Market, Stock T.C Grocer, TTC & Eglinton LRT (soon to open).
Property Details
Size
Parking
Build
Heating & Cooling
Utilities
Ownership Details
Ownership
Taxes
Source
Listing Brokerage
For Sale Nearby
- 1,000 - 1,199 Sq. Ft.
- 2
- 2
Sold Nearby

- 4
- 3

- 5
- 3

- 2,000 - 2,500 Sq. Ft.
- 4
- 4

- 1,500 - 2,000 Sq. Ft.
- 3
- 4

- 5
- 3

- 2,000 - 2,500 Sq. Ft.
- 4
- 4

- 3
- 3

- 4
- 2
Listing information provided in part by the Toronto Regional Real Estate Board for personal, non-commercial use by viewers of this site and may not be reproduced or redistributed. Copyright © TRREB. All rights reserved.
Information is deemed reliable but is not guaranteed accurate by TRREB®. The information provided herein must only be used by consumers that have a bona fide interest in the purchase, sale, or lease of real estate.







