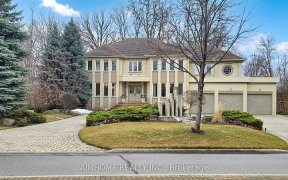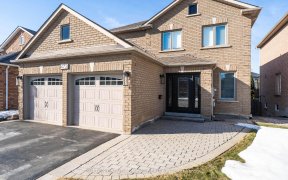
122 Hammerstone Crescent
Hammerstone Crescent, Beverley Glen, Vaughan, ON, L4J 8B2



Discover this Beautiful home in sought after Beverly Glen Area. Over 5000 SqFt Living Space, Great Layout, Grand Foyer, Large Family Room w/Gas Fireplace, Den, Large Living & Dining Rooms. Walkout Basement, lot backs onto mature trees & Green Space. This Home Demonstrates Undeniable Pride in Ownership, boasting an abundance of upgrade...
Discover this Beautiful home in sought after Beverly Glen Area. Over 5000 SqFt Living Space, Great Layout, Grand Foyer, Large Family Room w/Gas Fireplace, Den, Large Living & Dining Rooms. Walkout Basement, lot backs onto mature trees & Green Space. This Home Demonstrates Undeniable Pride in Ownership, boasting an abundance of upgrade finishes throughout, commencing with a solid maple front entrance door with mortise locking system, granite and hardwood flooring, a large chef's kitchen w/upgrade solid maple raised panel cabinetry, granite and butcher block countertops, SS Sub Zero Fridge, SS Gas Range w/Griddle, SS Food Warmer, B/I Miele Espresso Machine, SS B/I Oven, Dishwasher and Large Prep Island, w/Sliding Door to a Large Deck and Covered Pergola Area. Walk-In from 2 Car Garage to Main Floor Laundry Room. Spacious Finished W/O Basement w/Nanny Room, Custom Cellar & Separate 1 Bedroom Apartment w/Upgraded Kitchen & 3 Piece Marble Washroom. **Seller Offers VTB Mortgage to a Qualified Buyer** Professional Landscape, w/interlock walks & backyard patio, 2 Large Backyard Pergolas & Deck Areas. Walking Distance to Places of Worship, schools, parks, recreation, Promenade Shopping, Public Transit, Major Hwys. Irrigation, CCTV/Alarm
Property Details
Size
Parking
Build
Heating & Cooling
Utilities
Rooms
Dining
Dining Room
Living
Living Room
Family
Family Room
Kitchen
Kitchen
Laundry
Laundry
Den
Den
Ownership Details
Ownership
Taxes
Source
Listing Brokerage
For Sale Nearby
Sold Nearby

- 2,000 - 2,500 Sq. Ft.
- 4
- 4

- 5
- 4

- 5
- 4

- 3,000 - 3,500 Sq. Ft.
- 6
- 5

- 3
- 3

- 5
- 4

- 6
- 6

- 5
- 4
Listing information provided in part by the Toronto Regional Real Estate Board for personal, non-commercial use by viewers of this site and may not be reproduced or redistributed. Copyright © TRREB. All rights reserved.
Information is deemed reliable but is not guaranteed accurate by TRREB®. The information provided herein must only be used by consumers that have a bona fide interest in the purchase, sale, or lease of real estate.







