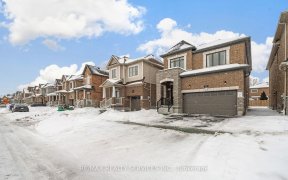


Gorgeous Detach Legal 2 Units House In Prime North Galt Location Of Cambridge. Boasts A Living, Family & Dining Rooms With Hardwood Flooring & Pot Lights. Upgraded Baseboards & Lights Fixtures. Second Level New Laminate Flooring. Master With Ensuite Jacuzzi. Legal 2 Rooms Basement Apartment With Separate Entrance & Laundry, 1.5 Washrooms....
Gorgeous Detach Legal 2 Units House In Prime North Galt Location Of Cambridge. Boasts A Living, Family & Dining Rooms With Hardwood Flooring & Pot Lights. Upgraded Baseboards & Lights Fixtures. Second Level New Laminate Flooring. Master With Ensuite Jacuzzi. Legal 2 Rooms Basement Apartment With Separate Entrance & Laundry, 1.5 Washrooms. Kitchen And Living. Soundproofing, Upgraded 200 Amps Electrical Panel Driveway With Parking For 3 Cars. Excellent Opportunity To Rent Basement Legally For Extra Income. All Existing S/S (2 Fridge, 2 Stoves, Dishwasher) 2 Washers & Dryers. Gdo, Central Vac, Water Filter, Existing Window Coverings. Tankless Water Heater.
Property Details
Size
Parking
Rooms
Living
10′4″ x 13′10″
Family
13′9″ x 14′0″
Dining
11′1″ x 11′5″
Kitchen
8′0″ x 12′0″
Breakfast
6′11″ x 10′11″
Prim Bdrm
16′11″ x 13′6″
Ownership Details
Ownership
Taxes
Source
Listing Brokerage
For Sale Nearby
Sold Nearby

- 2,000 - 2,500 Sq. Ft.
- 4
- 3

- 1,100 - 1,500 Sq. Ft.
- 3
- 2

- 4
- 4

- 3
- 2

- 3
- 2

- 1,100 - 1,500 Sq. Ft.
- 3
- 2

- 1,500 - 2,000 Sq. Ft.
- 4
- 2

- 3
- 2
Listing information provided in part by the Toronto Regional Real Estate Board for personal, non-commercial use by viewers of this site and may not be reproduced or redistributed. Copyright © TRREB. All rights reserved.
Information is deemed reliable but is not guaranteed accurate by TRREB®. The information provided herein must only be used by consumers that have a bona fide interest in the purchase, sale, or lease of real estate.








