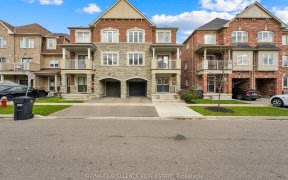
122 Dolobram Trl
Dolobram Trl, Northwest Brampton, Brampton, ON, L7A 0C2



Absolutely Stunning 4+1 Bed & 4 Bath Home With Finished Basement. Beautifully Laid Out Main Level With Hardwood Flooring, 9 Ft Ceiling , Fireplace, Smooth Ceiling And Much More .Modern Kitchen With Quartz Countertop, Backsplash, S/S Appliances & Eat In Area. Bright Primary Bdrm With Soaker Tub & Separate Shower. Finished Bsmt With...
Absolutely Stunning 4+1 Bed & 4 Bath Home With Finished Basement. Beautifully Laid Out Main Level With Hardwood Flooring, 9 Ft Ceiling , Fireplace, Smooth Ceiling And Much More .Modern Kitchen With Quartz Countertop, Backsplash, S/S Appliances & Eat In Area. Bright Primary Bdrm With Soaker Tub & Separate Shower. Finished Bsmt With Rec.Area, Bdrm, Bath, Laundry & Separate Entrance. Walking Distance To Schools, Shopping, Public Transit, & All Other Amenities Stove, Fridge, B/I Dishwasher, All Electric Light Fixtures, Washer, Dryer Stainless Steele Fridge, Stainless Steel Stove, B/I Dishwasher, Washer, Dryer
Property Details
Size
Parking
Build
Heating & Cooling
Utilities
Rooms
Living
Living Room
Dining
Dining Room
Kitchen
Kitchen
Breakfast
Other
Prim Bdrm
Primary Bedroom
2nd Br
Bedroom
Ownership Details
Ownership
Taxes
Source
Listing Brokerage
For Sale Nearby
Sold Nearby

- 5
- 4

- 1,500 - 2,000 Sq. Ft.
- 4
- 4

- 1,500 - 2,000 Sq. Ft.
- 5
- 4

- 1911 Sq. Ft.
- 6
- 4

- 2,000 - 2,500 Sq. Ft.
- 3
- 3

- 2,500 - 3,000 Sq. Ft.
- 4
- 4

- 4
- 3

- 2,000 - 2,500 Sq. Ft.
- 3
- 3
Listing information provided in part by the Toronto Regional Real Estate Board for personal, non-commercial use by viewers of this site and may not be reproduced or redistributed. Copyright © TRREB. All rights reserved.
Information is deemed reliable but is not guaranteed accurate by TRREB®. The information provided herein must only be used by consumers that have a bona fide interest in the purchase, sale, or lease of real estate.







