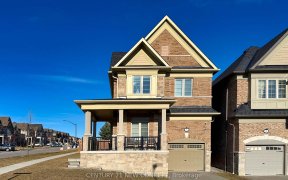
122 Christine Elliott Ave
Christine Elliott Ave, Rural Whitby, Whitby, ON, L1P 0L4



Spacious "Smart Home" Semi With A Detached Feel. Four Bedroom, Three Bathroom Featuring Luxurious Primary Suite W/ 10Ft Coffered Ceiling, Walk-In Closet And Modern 5 Pc Ensuite W/ Freestanding Tub & Walk In Glass Shower. Quartz Countertops In All Bathrooms. Chef's Dream Kitchen, With Quartz Countertops, Upgraded Ss Ge Fridge, Ss Ge...
Spacious "Smart Home" Semi With A Detached Feel. Four Bedroom, Three Bathroom Featuring Luxurious Primary Suite W/ 10Ft Coffered Ceiling, Walk-In Closet And Modern 5 Pc Ensuite W/ Freestanding Tub & Walk In Glass Shower. Quartz Countertops In All Bathrooms. Chef's Dream Kitchen, With Quartz Countertops, Upgraded Ss Ge Fridge, Ss Ge Double Oven Gas Range, Ss Ge D/W, Large Island W/ Rm For Seating. Large Great Room With Wall Mounted Napoleon Electric Fireplace. Separate Entrance To Full Basement That Awaits Your Personal Touch With Unlimited Potential And Room To Grow W/ Rough In For 4th Washroom. Partially Fenced Yard Great For Entertaining. Steps To New State Of The Art Thermea Spa. Minutes To Hwys 412, 401, 407, And All Amenities. Just Move Right In And Enjoy The Comforts Of This Fabulous Home. High End Ge Appliances Including Ss Fridge, Ss Double Oven Gas Range, Ss Exhaust, Ss D/W, Quartz Counter Tops, High End Lg Washer/Dryer, Elfs , Blinds, Chamberlain Wifi Gdo. Eufy Security System, Ecobee Thermostat. Ev Charging R/I.
Property Details
Size
Parking
Build
Heating & Cooling
Utilities
Rooms
Great Rm
10′0″ x 19′7″
Kitchen
8′11″ x 10′4″
Breakfast
8′11″ x 9′1″
Prim Bdrm
14′0″ x 10′0″
2nd Br
10′0″ x 12′0″
3rd Br
10′0″ x 8′11″
Ownership Details
Ownership
Taxes
Source
Listing Brokerage
For Sale Nearby
Sold Nearby

- 4
- 3

- 1,500 - 2,000 Sq. Ft.
- 4
- 3

- 2,000 - 2,500 Sq. Ft.
- 3
- 4

- 4
- 4

- 3
- 3

- 1,500 - 2,000 Sq. Ft.
- 4
- 3

- 4
- 4

- 1,500 - 2,000 Sq. Ft.
- 4
- 3
Listing information provided in part by the Toronto Regional Real Estate Board for personal, non-commercial use by viewers of this site and may not be reproduced or redistributed. Copyright © TRREB. All rights reserved.
Information is deemed reliable but is not guaranteed accurate by TRREB®. The information provided herein must only be used by consumers that have a bona fide interest in the purchase, sale, or lease of real estate.







