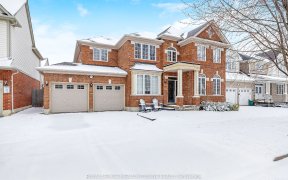
1216 Robson Crescent
Robson Crescent, Beaty, Milton, ON, L9T 6N5



Presenting 1216 Robson Crescent - Mattamy's Mayberry (1787sf) set on a quiet Crescent steps to Hawthorne Village Public School. This home features an open concept design, with hardwood flooring throughout the main level, hardwood stairs, and a fully finished basement. The large primary bedroom has a large ensuite with a soaker tub, plus...
Presenting 1216 Robson Crescent - Mattamy's Mayberry (1787sf) set on a quiet Crescent steps to Hawthorne Village Public School. This home features an open concept design, with hardwood flooring throughout the main level, hardwood stairs, and a fully finished basement. The large primary bedroom has a large ensuite with a soaker tub, plus a walk-in closet. The basement has a 4th bedroom/office, a 4th washroom, and a large laundry room. Recent upgrades ensure care-free ownership for years to come - all windows and exterior doors were replaced in 2024, new roof in 2020, furnace in 2023, owned hot water tank in 2024, and newer stainless steel kitchen appliances. The exterior allows 3 car parking in the professionally landscaped driveway, and the rear has a large patio and shed. Pre-inspected, this home is ready to go.
Property Details
Size
Parking
Lot
Build
Heating & Cooling
Utilities
Ownership Details
Ownership
Taxes
Source
Listing Brokerage
For Sale Nearby
Sold Nearby

- 1,500 - 2,000 Sq. Ft.
- 4
- 4

- 1,100 - 1,500 Sq. Ft.
- 3
- 3

- 3
- 3

- 2,000 - 2,500 Sq. Ft.
- 4
- 4

- 3
- 3

- 2,000 - 2,500 Sq. Ft.
- 4
- 4

- 2,000 - 2,500 Sq. Ft.
- 4
- 4

- 2,000 - 2,500 Sq. Ft.
- 4
- 3
Listing information provided in part by the Toronto Regional Real Estate Board for personal, non-commercial use by viewers of this site and may not be reproduced or redistributed. Copyright © TRREB. All rights reserved.
Information is deemed reliable but is not guaranteed accurate by TRREB®. The information provided herein must only be used by consumers that have a bona fide interest in the purchase, sale, or lease of real estate.







