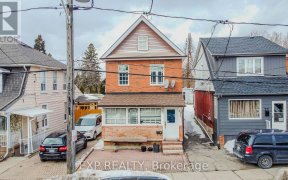


Welcome to unit 1215 at 75 Emmett, well maintained building. A rare find corner unit, bright and spacious 3Bed+1 with private balcony perfect for morning coffee or relaxing in the evening with beautiful clear south view. Ample storage & closets. Upgraded kitchen, Bath with Engineered hard wood flooring throughout. Freshly painted....
Welcome to unit 1215 at 75 Emmett, well maintained building. A rare find corner unit, bright and spacious 3Bed+1 with private balcony perfect for morning coffee or relaxing in the evening with beautiful clear south view. Ample storage & closets. Upgraded kitchen, Bath with Engineered hard wood flooring throughout. Freshly painted. Maintenance fees includes your cable. Close to all amenities, public transit-TTC at the door & future LRT on Eglinton, parks & trails, shopping & much more. Close to Humber river, Scarlett wood golf club, close to Hwy's 400 & 401 and much more...
Property Details
Size
Parking
Condo
Condo Amenities
Build
Heating & Cooling
Rooms
Living
11′3″ x 22′4″
Dining
8′2″ x 11′5″
Den
9′6″ x 11′11″
Kitchen
7′8″ x 12′10″
Prim Bdrm
11′0″ x 15′10″
2nd Br
9′2″ x 15′1″
Ownership Details
Ownership
Condo Policies
Taxes
Condo Fee
Source
Listing Brokerage
For Sale Nearby
Sold Nearby

- 2
- 2

- 1,000 - 1,199 Sq. Ft.
- 2
- 2

- 2
- 2

- 3
- 2

- 1600 Sq. Ft.
- 3
- 2

- 1257 Sq. Ft.
- 2
- 2

- 2
- 2

- 1200 Sq. Ft.
- 2
- 2
Listing information provided in part by the Toronto Regional Real Estate Board for personal, non-commercial use by viewers of this site and may not be reproduced or redistributed. Copyright © TRREB. All rights reserved.
Information is deemed reliable but is not guaranteed accurate by TRREB®. The information provided herein must only be used by consumers that have a bona fide interest in the purchase, sale, or lease of real estate.








