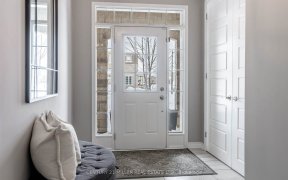


This Gorgeous Home Features A Spectacular Open-Concept Floor Plan! You Will Love The Mudroom With An Abundance Of Additional Storage Space And Entry To The Garage. The Family Room Is A Great Space To Unwind And Watch A Movie, Or Convert It Into A 4th Bedroom! From The Built-In Miele Appliances, Brizo Faucets, And Vintage Oak Flooring, To...
This Gorgeous Home Features A Spectacular Open-Concept Floor Plan! You Will Love The Mudroom With An Abundance Of Additional Storage Space And Entry To The Garage. The Family Room Is A Great Space To Unwind And Watch A Movie, Or Convert It Into A 4th Bedroom! From The Built-In Miele Appliances, Brizo Faucets, And Vintage Oak Flooring, To The Whole-Home Steam Humidifier And Reverse Osmosis Water Filtration System, This Home Has Every Upgrade Imaginable! Incl: All Existing; Appliances, Window Coverings, Light Fixtures, Garden Shed, B/I Steam Humidifier, Reverse Osmosis Water Filtration System, Garage Door Openers Excl; Arlo Camera, All Tv's And Tv Brackets
Property Details
Size
Parking
Build
Rooms
Foyer
Foyer
Mudroom
6′3″ x 12′11″
Living
17′11″ x 14′11″
Kitchen
8′11″ x 12′6″
Dining
9′1″ x 12′6″
Den
14′5″ x 12′7″
Ownership Details
Ownership
Taxes
Source
Listing Brokerage
For Sale Nearby
Sold Nearby

- 2,500 - 3,000 Sq. Ft.
- 6
- 6

- 4
- 4

- 2,000 - 2,500 Sq. Ft.
- 4
- 3

- 2,500 - 3,000 Sq. Ft.
- 4
- 4

- 1,500 - 2,000 Sq. Ft.
- 4
- 4

- 4
- 3

- 3,000 - 3,500 Sq. Ft.
- 4
- 4

- 2,000 - 2,500 Sq. Ft.
- 4
- 3
Listing information provided in part by the Toronto Regional Real Estate Board for personal, non-commercial use by viewers of this site and may not be reproduced or redistributed. Copyright © TRREB. All rights reserved.
Information is deemed reliable but is not guaranteed accurate by TRREB®. The information provided herein must only be used by consumers that have a bona fide interest in the purchase, sale, or lease of real estate.








