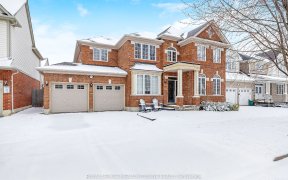
1211 Robson Crescent
Robson Crescent, Beaty, Milton, ON, L9T 6N5



Popular Mattamy model ready to move in and enjoy. This detached family home exudes a tranquil and inviting atmosphere from the moment you set foot through its double drs. Bathed in natural light, the spacious interior boasts distinct living spaces that blend functionality with comfort effortlessly. The soft hues of the walls and upgraded...
Popular Mattamy model ready to move in and enjoy. This detached family home exudes a tranquil and inviting atmosphere from the moment you set foot through its double drs. Bathed in natural light, the spacious interior boasts distinct living spaces that blend functionality with comfort effortlessly. The soft hues of the walls and upgraded features create an air of relaxation, while large windows offer picturesque views of the lush backyard gardens. The living rm has a cozy gas fireplace, perfect for gathering loved ones. The well-appointed kitchen beckons culinary adventures, w/ ample storage & counter space, open to the family rm. The back dr leads to a private backyard, allowing you to bask in the tranquility of nature. Upstairs, you are graced with spacious bedrms, convenient 2nd-flr laundry, & a primary suite that provides rest and rejuvenation. Finished basement has a custom bar, rec area, 2pc bath, gas fireplace, & plenty of storage. Nearly 2100 sqft above grade, original owners.
Property Details
Size
Parking
Build
Heating & Cooling
Utilities
Rooms
Kitchen
16′3″ x 12′3″
Bathroom
Bathroom
Living
11′1″ x 10′11″
Dining
12′2″ x 10′11″
Family
13′4″ x 16′0″
Prim Bdrm
13′2″ x 14′4″
Ownership Details
Ownership
Taxes
Source
Listing Brokerage
For Sale Nearby
Sold Nearby

- 2,000 - 2,500 Sq. Ft.
- 4
- 4

- 1,100 - 1,500 Sq. Ft.
- 3
- 3

- 1,500 - 2,000 Sq. Ft.
- 4
- 4

- 5
- 4

- 1,500 - 2,000 Sq. Ft.
- 3
- 4

- 4
- 4

- 4
- 4

- 4
- 4
Listing information provided in part by the Toronto Regional Real Estate Board for personal, non-commercial use by viewers of this site and may not be reproduced or redistributed. Copyright © TRREB. All rights reserved.
Information is deemed reliable but is not guaranteed accurate by TRREB®. The information provided herein must only be used by consumers that have a bona fide interest in the purchase, sale, or lease of real estate.







