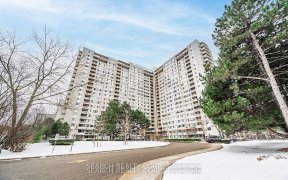
1211 - 1580 Mississauga Vly Blvd
Mississauga Vly Blvd, Mississauga Valleys, Mississauga, ON, L5A 3T8



Stunning! Central Mississauga Location Steps To Square One, Schools, Transit, Go Train, Community Centres Librarym Park, & All Amenities. The Largest, Sun Filled Corner Suite-Apx 1400 Sqft. Incredibly Spacious, Elegant, 3+1 Bedroom Suit, Formal Dining Room With Magnificent View! 2 Full Baths & Laundry & 2 Parking Spaces, Laminate Flooring...
Stunning! Central Mississauga Location Steps To Square One, Schools, Transit, Go Train, Community Centres Librarym Park, & All Amenities. The Largest, Sun Filled Corner Suite-Apx 1400 Sqft. Incredibly Spacious, Elegant, 3+1 Bedroom Suit, Formal Dining Room With Magnificent View! 2 Full Baths & Laundry & 2 Parking Spaces, Laminate Flooring Throughout, Granite Counter Top, B.Splash & New S.S Appliances! Ready To Move-In & Enjoy!! Elf's, Blinds, S.S Fridge, Stove, B/I Microwave, Washer, Dryer, All Existing Lighting Fixture, 2 Parking Spots.
Property Details
Size
Parking
Condo
Condo Amenities
Build
Heating & Cooling
Rooms
Living
18′1″ x 19′9″
Dining
18′1″ x 19′9″
Kitchen
7′7″ x 19′4″
Breakfast
19′4″ x 7′7″
Prim Bdrm
11′5″ x 14′5″
2nd Br
10′11″ x 14′5″
Ownership Details
Ownership
Condo Policies
Taxes
Condo Fee
Source
Listing Brokerage
For Sale Nearby
Sold Nearby

- 1,000 - 1,199 Sq. Ft.
- 2
- 2

- 3
- 2

- 1,000 - 1,199 Sq. Ft.
- 2
- 1

- 3
- 2

- 2
- 2

- 2
- 2

- 2
- 2

- 3
- 2
Listing information provided in part by the Toronto Regional Real Estate Board for personal, non-commercial use by viewers of this site and may not be reproduced or redistributed. Copyright © TRREB. All rights reserved.
Information is deemed reliable but is not guaranteed accurate by TRREB®. The information provided herein must only be used by consumers that have a bona fide interest in the purchase, sale, or lease of real estate.







