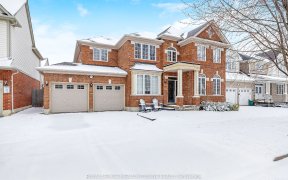
1210 Robson Crescent
Robson Crescent, Beaty, Milton, ON, L9T 6N5



Immaculate Semi Offering Approx 1,500 Sq,Ft. Enjoys An Open Concept Layout With Hardwood On Main. Fabulous Kitchen Enjoys An Abundance Of Cupboard Space, Breakfast Bar & W/O To Fenced Yard. Centre Oak Staircase Leads To Upper Level. Huge Primary Bedroom Offers A 4Pc Ensuite & Large Walk-In Closet. New Plush Broadloom On 2nd & Stair...
Immaculate Semi Offering Approx 1,500 Sq,Ft. Enjoys An Open Concept Layout With Hardwood On Main. Fabulous Kitchen Enjoys An Abundance Of Cupboard Space, Breakfast Bar & W/O To Fenced Yard. Centre Oak Staircase Leads To Upper Level. Huge Primary Bedroom Offers A 4Pc Ensuite & Large Walk-In Closet. New Plush Broadloom On 2nd & Stair Runner, Oak Staircase. Freshly Painted In Neutral Tones. Prime Location With Shopping, Parks, Schools Nearby. Quiet Cres Appliances Incl: Stainless Steel Fridge, Stove & Built In Dishwasher. Washer & Dryer, All Existing Elf's, Walk-In Closet, Alarm System (Not Monitored), R/I Cvac, Sump Pump, Garden Shed. New Roof 2019 Shingles Replaced
Property Details
Size
Parking
Build
Rooms
Kitchen
10′0″ x 16′6″
Breakfast
10′0″ x 16′6″
Family
12′11″ x 13′11″
Dining
6′11″ x 11′10″
Prim Bdrm
13′11″ x 14′2″
2nd Br
10′1″ x 10′1″
Ownership Details
Ownership
Taxes
Source
Listing Brokerage
For Sale Nearby
Sold Nearby

- 1,500 - 2,000 Sq. Ft.
- 4
- 4

- 1,500 - 2,000 Sq. Ft.
- 3
- 4

- 2,000 - 2,500 Sq. Ft.
- 4
- 4

- 2,000 - 2,500 Sq. Ft.
- 4
- 4

- 3
- 3

- 3
- 3

- 3
- 3

- 3
- 3
Listing information provided in part by the Toronto Regional Real Estate Board for personal, non-commercial use by viewers of this site and may not be reproduced or redistributed. Copyright © TRREB. All rights reserved.
Information is deemed reliable but is not guaranteed accurate by TRREB®. The information provided herein must only be used by consumers that have a bona fide interest in the purchase, sale, or lease of real estate.







