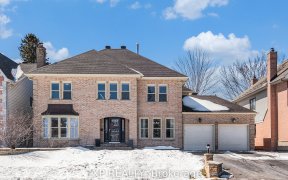


This Stunning 2+2 bedroom Custom built bungalow is located in Stittsville's family friendly community of Timbermere. Open concept main level features 9ft ceilings, fabulous kitchen with island overlooking the one of a kind 14 foot pyramid style ceilings in the living room with gas fireplace. Attention to detail was evident when building...
This Stunning 2+2 bedroom Custom built bungalow is located in Stittsville's family friendly community of Timbermere. Open concept main level features 9ft ceilings, fabulous kitchen with island overlooking the one of a kind 14 foot pyramid style ceilings in the living room with gas fireplace. Attention to detail was evident when building this custom home, rounded corners, crown moldings and custom wall plaster. Primary bedroom has a great sized walk-in closet & luxurious 6 piece en-suite. Main floor laundry, additional full bath and 2nd bedroom complete the main level. Fully finished bright lower level with 2 bedrooms, full bath, family room with 2nd gas fire place and current billiards/rec room. Last stop before heading out to your landscaped oversized fenced rear yard you have a enclosed 3 season porch for you to enjoy in any season. All 3 Bathrooms recently renovated. Easy access to the highway, grocery stores, restaurants & more. No Conveyance of offers till March 28th, 2022 at 1pm.
Property Details
Size
Parking
Lot
Build
Rooms
Great Room
16′0″ x 21′0″
Kitchen
10′0″ x 12′7″
Eating Area
9′0″ x 10′0″
Laundry Rm
Laundry
Primary Bedrm
13′0″ x 14′1″
Ensuite 4-Piece
Ensuite
Ownership Details
Ownership
Taxes
Source
Listing Brokerage
For Sale Nearby
Sold Nearby

- 2,000 - 2,500 Sq. Ft.
- 4
- 3

- 4
- 3

- 4
- 3

- 3
- 3

- 4
- 3

- 4
- 4

- 4
- 4

- 4
- 4
Listing information provided in part by the Ottawa Real Estate Board for personal, non-commercial use by viewers of this site and may not be reproduced or redistributed. Copyright © OREB. All rights reserved.
Information is deemed reliable but is not guaranteed accurate by OREB®. The information provided herein must only be used by consumers that have a bona fide interest in the purchase, sale, or lease of real estate.








