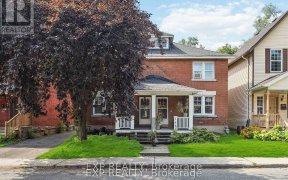


Beautiful custom built modern home (2011) on a large 35 x 100 lot. This 3 bed, 4 bath tastefully designed home with an open concept sun-filled Frank Lloyd Wright inspired layout is a must see. The main floor boasts a spacious foyer, chef's kitchen with 6-burner gas stove and island seating, large dining area and living room with gas...
Beautiful custom built modern home (2011) on a large 35 x 100 lot. This 3 bed, 4 bath tastefully designed home with an open concept sun-filled Frank Lloyd Wright inspired layout is a must see. The main floor boasts a spacious foyer, chef's kitchen with 6-burner gas stove and island seating, large dining area and living room with gas fireplace. Upstairs you will find 3 good sized bedrooms, laundry and 2 full bathrooms including the primary with en-suite and walk-in closet. Downstairs is the finished family room (or 4th bedroom), 2-piece bath (with plumbing for a full bath) and utility room. Outside is the large, fully fenced backyard, tiered deck and hot tub. The front, sunny veranda and attached garage complete this inviting home. Nestled on a quiet dead-end street with the most neighbourly vibe and just a short walk to all Hintonburg has to offer- LRT, schools, shops, restaurants, Civic hospital- this is your chance to live in one of the nicest, most walkable communities in Ottawa.
Property Details
Size
Parking
Lot
Build
Heating & Cooling
Utilities
Rooms
Living room/Fireplace
13′10″ x 13′6″
Dining Rm
10′8″ x 12′1″
Kitchen
10′8″ x 13′5″
Foyer
7′11″ x 10′9″
Primary Bedrm
13′6″ x 14′0″
Bedroom
10′4″ x 12′0″
Ownership Details
Ownership
Taxes
Source
Listing Brokerage
For Sale Nearby

- 3
- 4
Sold Nearby

- 3
- 2

- 3
- 2

- 3
- 2

- 3
- 2

- 3
- 2

- 2
- 3

- 3
- 2

- 3
- 2
Listing information provided in part by the Ottawa Real Estate Board for personal, non-commercial use by viewers of this site and may not be reproduced or redistributed. Copyright © OREB. All rights reserved.
Information is deemed reliable but is not guaranteed accurate by OREB®. The information provided herein must only be used by consumers that have a bona fide interest in the purchase, sale, or lease of real estate.







