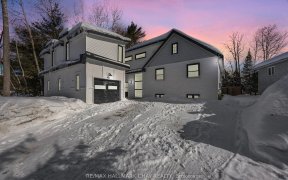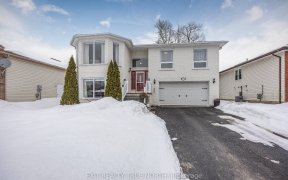


Welcome to 121 Fernbrook Dr! This bright open concept centrally located Wasaga Beach raised bungalow offers 3 bedrooms on main level, 4 pc main bathroom, master bedroom with 4 pc ensuite and walk in closet, front facing living room and dining room, kitchen with eating area and patio door access to back deck and lovely multi windowed...
Welcome to 121 Fernbrook Dr! This bright open concept centrally located Wasaga Beach raised bungalow offers 3 bedrooms on main level, 4 pc main bathroom, master bedroom with 4 pc ensuite and walk in closet, front facing living room and dining room, kitchen with eating area and patio door access to back deck and lovely multi windowed family room. Additional features include convenient main floor laundry with inside access to garage, large fully fenced backyard offering plenty of privacy, roof reshingled within the last 5 years, driveway newly paved in 2021. Access to both hiking and snowmobile trails at the end of the street and a short walk to Deer Trail Park Playground and Wasaga Community Garden. Easy commuter access via Klondike Park Rd to Hwy 92. Located in a quiet well established neighbourhood, ready for your personal touch!
Property Details
Size
Parking
Build
Heating & Cooling
Utilities
Rooms
Family
12′0″ x 14′11″
Living
10′0″ x 12′11″
Kitchen
10′6″ x 12′8″
Dining
10′0″ x 12′11″
Br
0′9″ x 12′4″
Br
10′0″ x 10′0″
Ownership Details
Ownership
Taxes
Source
Listing Brokerage
For Sale Nearby
Sold Nearby

- 4
- 3

- 1,500 - 2,000 Sq. Ft.
- 5
- 2

- 3
- 2

- 4
- 3

- 4
- 3

- 3
- 2

- 4
- 2

- 4
- 3
Listing information provided in part by the Toronto Regional Real Estate Board for personal, non-commercial use by viewers of this site and may not be reproduced or redistributed. Copyright © TRREB. All rights reserved.
Information is deemed reliable but is not guaranteed accurate by TRREB®. The information provided herein must only be used by consumers that have a bona fide interest in the purchase, sale, or lease of real estate.








