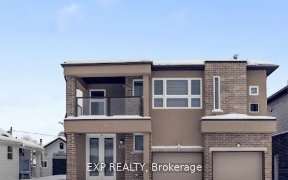


Fantastic Opportunity To Enter The Market! Updated Home & Move-In Ready. Carpet Free. Main Level Features Living, Large Dining Room, Bedroom & 1 Bonus Bedroom With Laundry. Updated Open Concept Kitchen W/New Stainless Steel Appliances. New Vinyl Flooring Throughout, More Bedrooms Upstairs Makes It Perfect For Families. Detached Garage &...
Fantastic Opportunity To Enter The Market! Updated Home & Move-In Ready. Carpet Free. Main Level Features Living, Large Dining Room, Bedroom & 1 Bonus Bedroom With Laundry. Updated Open Concept Kitchen W/New Stainless Steel Appliances. New Vinyl Flooring Throughout, More Bedrooms Upstairs Makes It Perfect For Families. Detached Garage & Unfinished Basement Means Lots Of Storage. Recent Waterproofing. Enjoy The Property Year Round W Sunroom & Fire Pit. No Rear Neighbours, Large Driveway, Main Floor Laundry, Close To Everything Including Places Of Worship, Parks, Walking Trails, Highways. 100 Amp Service, Airconditioning, Sump Pump, Updated Wiring & Plumbing
Property Details
Size
Parking
Rooms
Living
10′0″ x 14′0″
Dining
10′0″ x 14′11″
Kitchen
12′11″ x 12′11″
Br
10′0″ x 8′11″
Br
8′11″ x 10′0″
Br
10′0″ x 12′0″
Ownership Details
Ownership
Taxes
Source
Listing Brokerage
For Sale Nearby

- 1
- 2
Sold Nearby

- 700 - 1,100 Sq. Ft.
- 2
- 1

- 2
- 1

- 1,100 - 1,500 Sq. Ft.
- 4
- 2

- 2,000 - 2,500 Sq. Ft.
- 6
- 2

- 1,500 - 2,000 Sq. Ft.
- 3
- 2

- 3
- 2

- 3
- 1

- 1,500 - 2,000 Sq. Ft.
- 3
- 2
Listing information provided in part by the Toronto Regional Real Estate Board for personal, non-commercial use by viewers of this site and may not be reproduced or redistributed. Copyright © TRREB. All rights reserved.
Information is deemed reliable but is not guaranteed accurate by TRREB®. The information provided herein must only be used by consumers that have a bona fide interest in the purchase, sale, or lease of real estate.







