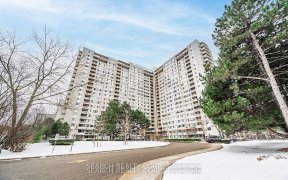


Welcome to Mississauga's 'Aspenview Condos', 2+1 Bedrooms South Exposure with Lake Ontario Views! Lovely Well-Cared for, Bright & Spacious Open-Concept Living/Dining-Den with Glass Enclosed Balcony! No Broadloom, Upgraded Floors Hardwood-Type! Walking Distance to Schools, Mississauga Valley Parks & Trail, Square One Hub, Sheridan College...
Welcome to Mississauga's 'Aspenview Condos', 2+1 Bedrooms South Exposure with Lake Ontario Views! Lovely Well-Cared for, Bright & Spacious Open-Concept Living/Dining-Den with Glass Enclosed Balcony! No Broadloom, Upgraded Floors Hardwood-Type! Walking Distance to Schools, Mississauga Valley Parks & Trail, Square One Hub, Sheridan College & Major Highways, Transits. Wdw Coverings, Trk Ltg/Ceil Fans, Light Fixtures, Upgraded Baseboards, Xtra Bdrm Wardrobe Closet, Fridge, Stove, Washer, Dryer, B/I DW, Ensuite Ldy-Wall Closet, 1 Lckr, 1 Pkg, Lots of Visitor Parking. Previously Owner Occupied, Now Vacant!
Property Details
Size
Parking
Condo
Condo Amenities
Build
Heating & Cooling
Rooms
Living
10′2″ x 20′4″
Dining
8′0″ x 10′0″
Office
8′2″ x 9′8″
Kitchen
7′8″ x 10′2″
Prim Bdrm
11′1″ x 16′8″
Br
8′8″ x 12′7″
Ownership Details
Ownership
Condo Policies
Taxes
Condo Fee
Source
Listing Brokerage
For Sale Nearby
Sold Nearby

- 1,000 - 1,199 Sq. Ft.
- 2
- 1

- 1,400 - 1,599 Sq. Ft.
- 3
- 2

- 1280 Sq. Ft.
- 3
- 2

- 1,000 - 1,199 Sq. Ft.
- 2
- 2

- 1,200 - 1,399 Sq. Ft.
- 2
- 2

- 1380 Sq. Ft.
- 3
- 2

- 3
- 2

- 1,000 - 1,199 Sq. Ft.
- 2
- 1
Listing information provided in part by the Toronto Regional Real Estate Board for personal, non-commercial use by viewers of this site and may not be reproduced or redistributed. Copyright © TRREB. All rights reserved.
Information is deemed reliable but is not guaranteed accurate by TRREB®. The information provided herein must only be used by consumers that have a bona fide interest in the purchase, sale, or lease of real estate.








