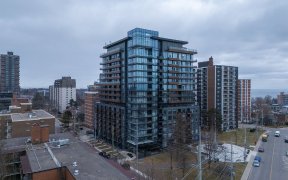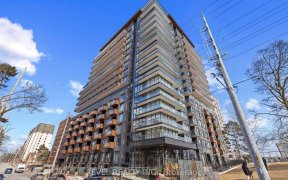
1209 - 21 Park St E
Park St E, Port Credit, Mississauga, ON, L5G 1L7



Ultra Desirable Tanu By Edenshaw. 2 Bed/2 Bath 945 Sq/Ft Corner Suite. Floor To Ceiling Windows Lead Out To A 1300 Sq Ft Terrace. 2245 Sq/Ft Of Total Living Space. Entertainers Dream! South Lake Views. High End Kitchen/Fixtures. Smart Technology. Keyless Entry. Largest Terrace In The Building. Absolutely Must See This Unit! The Terrace Is...
Ultra Desirable Tanu By Edenshaw. 2 Bed/2 Bath 945 Sq/Ft Corner Suite. Floor To Ceiling Windows Lead Out To A 1300 Sq Ft Terrace. 2245 Sq/Ft Of Total Living Space. Entertainers Dream! South Lake Views. High End Kitchen/Fixtures. Smart Technology. Keyless Entry. Largest Terrace In The Building. Absolutely Must See This Unit! The Terrace Is Incredible Fridge, Stove, Dishwasher, Microwave, Washer, Dryer (Ensuite Laundry Room), 1 Parking, 1 Locker, Fridge, Stove, Dishwasher, Microwave, Washer, Dryer (Ensuite Laundry Room), 1 Parking, 1 Locker
Property Details
Size
Parking
Condo
Build
Heating & Cooling
Rooms
Kitchen
28′11″ x 69′2″
Living
28′11″ x 69′2″
Family
36′0″ x 42′0″
Prim Bdrm
32′9″ x 32′9″
2nd Br
32′3″ x 32′9″
Ownership Details
Ownership
Condo Policies
Taxes
Condo Fee
Source
Listing Brokerage
For Sale Nearby
Sold Nearby

- 700 - 799 Sq. Ft.
- 1
- 1

- 900 - 999 Sq. Ft.
- 2
- 2

- 800 - 899 Sq. Ft.
- 2
- 2

- 1,000 - 1,199 Sq. Ft.
- 3
- 2

- 900 - 999 Sq. Ft.
- 2
- 2

- 700 - 799 Sq. Ft.
- 1
- 1

- 1,000 - 1,199 Sq. Ft.
- 2
- 2

- 1,200 - 1,399 Sq. Ft.
- 2
- 3
Listing information provided in part by the Toronto Regional Real Estate Board for personal, non-commercial use by viewers of this site and may not be reproduced or redistributed. Copyright © TRREB. All rights reserved.
Information is deemed reliable but is not guaranteed accurate by TRREB®. The information provided herein must only be used by consumers that have a bona fide interest in the purchase, sale, or lease of real estate.







