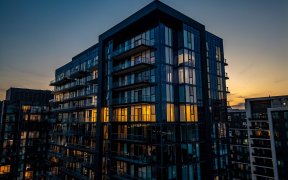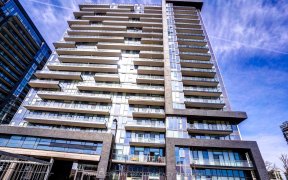
1206E - 20 Gatineau Dr
Gatineau Dr, Beverley Glen, Vaughan, ON, L4J 0L3



Welcome To This Chic & Sun-Filled Luxurious 2-Bedroom & 2-Bathroom D'Or Condo At Thornhill City Centre With Open South Views! Hotel Inspired Lobby & Club-Like Amenities! Crafted By Fernbrook Homes & Citizen! Super Upgraded, Spacious, Bright Unit! Experience Luxurious Life At Bathurst & Centre At This New Condo Designed To Provide Comfort...
Welcome To This Chic & Sun-Filled Luxurious 2-Bedroom & 2-Bathroom D'Or Condo At Thornhill City Centre With Open South Views! Hotel Inspired Lobby & Club-Like Amenities! Crafted By Fernbrook Homes & Citizen! Super Upgraded, Spacious, Bright Unit! Experience Luxurious Life At Bathurst & Centre At This New Condo Designed To Provide Comfort And Sophistication, A Desirable Area That Beautifully Integrates Nature, Amenities, Transit And Lifestyle Around A Panoramic Central Park! This Stunning Split Layout Unit Offers 9 Ft Smooth Ceilings; 868 Sq Ft; Extra Large Balcony With Breathtaking South View; $$$ Upgrades From Builder; Practical Layout; Floor To Ceiling Windows; Modern Kitchen With Built-In S/S Appl-s, Stone Countertops, Centre Island/Breakfast Area; Backsplash; Spacious Living & Dining Room With Walk-Out To South Facing Balcony; Upgraded Bathrooms; Primary Retreat With 3-Pc Spa-Like Bathroom & Walk-In Closet; Large 2nd Bedroom With A Closet & Access to 3-Pc Upgraded Bathroom! Comes With 1 Parking & 1 Locker! Parking Is Conveniently Located At P1 Closer To The Elevator! This Stylish Unit Offers One Of The Best Layouts! Just Steps To Public Transit, Highways, Parks, Top Rated Schools, York University! Enjoy Club Like Amenities: Indoor Swimming Pool, Outdoor Sundeck & Gazebos, Gym, Yoga Room, Party Room, Guest Suites, Outdoor Kitchens, Pet Spa! Perfect For First Time Buyers & Downsizers! Turn Key Unit, Great Value, Just Move-In & Enjoy! See 3-D! One Parking! One Locker! Amazing Split Bedroom Layout Overlooking South! Monthly Maintenance Covers A/C, Heating, Internet Rent, Parking!Ensuite Laundry! Club Like Amenities Including Indoor Swimming Pool, Sauna, Steam Rm, Rec Rm Concierge!
Property Details
Size
Parking
Condo
Condo Amenities
Build
Heating & Cooling
Rooms
Kitchen
10′11″ x 8′0″
Breakfast
10′11″ x 8′0″
Dining
10′11″ x 18′4″
Living
10′11″ x 18′4″
Prim Bdrm
12′0″ x 10′0″
Bathroom
0′0″ x 0′0″
Ownership Details
Ownership
Condo Policies
Taxes
Condo Fee
Source
Listing Brokerage
For Sale Nearby
Sold Nearby

- 800 - 899 Sq. Ft.
- 2
- 2

- 500 - 599 Sq. Ft.
- 1
- 1

- 700 - 799 Sq. Ft.
- 1
- 2

- 1,200 - 1,399 Sq. Ft.
- 2
- 3

- 800 - 899 Sq. Ft.
- 2
- 2

- 1,000 - 1,199 Sq. Ft.
- 2
- 2

- 600 - 699 Sq. Ft.
- 1
- 2

- 600 - 699 Sq. Ft.
- 1
- 2
Listing information provided in part by the Toronto Regional Real Estate Board for personal, non-commercial use by viewers of this site and may not be reproduced or redistributed. Copyright © TRREB. All rights reserved.
Information is deemed reliable but is not guaranteed accurate by TRREB®. The information provided herein must only be used by consumers that have a bona fide interest in the purchase, sale, or lease of real estate.







