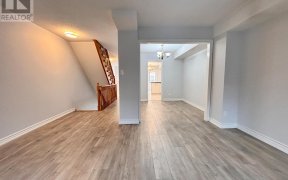
1206 - 1 Reidmount Ave
Reidmount Ave, Scarborough, Toronto, ON, M1S 4V3



Welcome To This Beautiful Spacious Condo, Freshly Painted Last Year, Close To Everything, 290 Meters Go Station (Right Behind Bldg) Ttc At Door Step, 10 Min Walk To Library/No Frills/Walmart, 2Min Petrocan, 1Km Hwy401, Granite Kitchen, Breakfast Area In Kit, Windows On 2 Sides, Great Sunrise View. Laminate Throughout. Washer/Dryer, S/S...
Welcome To This Beautiful Spacious Condo, Freshly Painted Last Year, Close To Everything, 290 Meters Go Station (Right Behind Bldg) Ttc At Door Step, 10 Min Walk To Library/No Frills/Walmart, 2Min Petrocan, 1Km Hwy401, Granite Kitchen, Breakfast Area In Kit, Windows On 2 Sides, Great Sunrise View. Laminate Throughout. Washer/Dryer, S/S Stove, S/S Fridge, S/S Dishwasher, S/S Exhaust, Parking, Hot Water Rental, Wifi May Be Included, Needs To Be Verified, Painted Last Year. Each Rm Has Its Own Heating/Ac Unit.
Property Details
Size
Parking
Build
Rooms
Foyer
7′5″ x 9′3″
Bathroom
6′7″ x 7′1″
Prim Bdrm
11′11″ x 20′11″
2nd Br
9′1″ x 12′8″
3rd Br
9′8″ x 12′4″
Kitchen
15′5″ x 9′10″
Ownership Details
Ownership
Condo Policies
Taxes
Condo Fee
Source
Listing Brokerage
For Sale Nearby
Sold Nearby

- 3
- 2

- 3
- 2

- 3
- 2

- 3
- 2

- 1800 Sq. Ft.
- 3
- 2

- 3
- 2

- 4
- 2

- 3
- 2
Listing information provided in part by the Toronto Regional Real Estate Board for personal, non-commercial use by viewers of this site and may not be reproduced or redistributed. Copyright © TRREB. All rights reserved.
Information is deemed reliable but is not guaranteed accurate by TRREB®. The information provided herein must only be used by consumers that have a bona fide interest in the purchase, sale, or lease of real estate.







