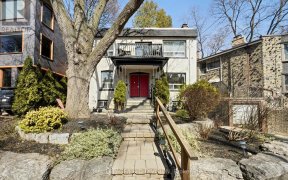
1205 Dovercourt Rd
Dovercourt Rd, Midtown, Toronto, ON, M6H 2Y1



Don't miss this detached beauty on a 22x124 ft lot. Excellent opportunity to get into the neighbourhood in a home that fits the bill. This house is tucked behind a front perennial garden. The home features an entryway with a double closet and a place to sit and kick off your boots. Lovely dining room, perfect for dinner with friends &...
Don't miss this detached beauty on a 22x124 ft lot. Excellent opportunity to get into the neighbourhood in a home that fits the bill. This house is tucked behind a front perennial garden. The home features an entryway with a double closet and a place to sit and kick off your boots. Lovely dining room, perfect for dinner with friends & family and an open concept living room with Southern sunlight. Farmhouse style kitchen overlooks the enchanting back garden. Upstairs you will find a sunny primary retreat with vaulted ceilings and a custom wall to wall closet, a newly renovated 4 piece washroom, & a 2nd bedroom. The generous backyard is an urban oasis with lush perennial and vegetable gardens. The large covered dining area is equipped with an outdoor heater making this a perfect three season space for entertaining and enjoying the outdoor space you don't often get in the heart of the city. A dreamy double car garage for parking and extra storage. Side entrance to the basement, already equipped with a bedroom/office, full kitchen, & 4 piece washroom. Property was previously approved for a 1,130 sf, 2 bed, 2bath, laneway house in 2022. Ideally located a short walk to Geary Ave, featuring some of the best restaurants and bars such as Baldassarre, Jenn Agg's new venture General Public, Paradise Grape Vine, North of Brooklyn, and many more! Peaked Roof (2019), Furnace & AC (2019), Hot Water Tank (2023), 2nd floor windows (2021), Induction Stove (2023), Dishwasher (2020), 2nd floor washroom reno (2023).
Property Details
Size
Parking
Build
Heating & Cooling
Utilities
Rooms
Foyer
4′3″ x 8′4″
Dining
9′1″ x 10′2″
Living
12′6″ x 13′3″
Kitchen
9′1″ x 10′2″
Prim Bdrm
10′0″ x 13′5″
2nd Br
7′3″ x 10′6″
Ownership Details
Ownership
Taxes
Source
Listing Brokerage
For Sale Nearby
Sold Nearby

- 6
- 4

- 3
- 3

- 4
- 3

- 1,100 - 1,500 Sq. Ft.
- 3
- 3

- 3
- 3

- 3
- 2

- 2200 Sq. Ft.
- 4
- 2

- 4
- 3
Listing information provided in part by the Toronto Regional Real Estate Board for personal, non-commercial use by viewers of this site and may not be reproduced or redistributed. Copyright © TRREB. All rights reserved.
Information is deemed reliable but is not guaranteed accurate by TRREB®. The information provided herein must only be used by consumers that have a bona fide interest in the purchase, sale, or lease of real estate.







